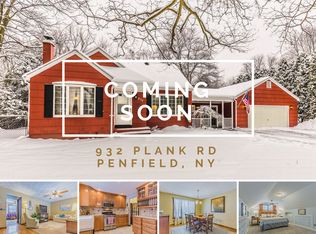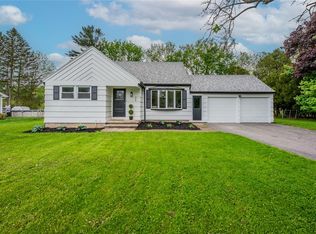Closed
$240,000
936 Plank Rd, Penfield, NY 14526
3beds
1,064sqft
Single Family Residence
Built in 1961
0.46 Acres Lot
$247,300 Zestimate®
$226/sqft
$2,583 Estimated rent
Home value
$247,300
$230,000 - $267,000
$2,583/mo
Zestimate® history
Loading...
Owner options
Explore your selling options
What's special
Updated well maintained three bedroom ranch.This Lovely ranch is ready for your personal touches.
Bath room redone 2024 ,Kitchen remodel, Interior painting done 2023& 2024,Replacement Windows
throughout, 45,000 BTU Reheem gas Furnace, Gas Firplace in Living Room,Central Air Condition,
Central Vacuum, Refinished Hardwood floors, Sump Pump with back up battery, New garage floor and
New driveway with turn around. Many more updates. Delayed Negotiations on 4/25/2025.
All offers will be viewed with the seller Friday (4/25/2025) @ 2:00pm.
Zillow last checked: 8 hours ago
Listing updated: July 08, 2025 at 01:04pm
Listed by:
Mary Jane Griggs 585-415-6786,
Upstate Realty and Relocation
Bought with:
Jenny Baez-Rosado, 10401326162
RE/MAX Plus
Source: NYSAMLSs,MLS#: R1600792 Originating MLS: Rochester
Originating MLS: Rochester
Facts & features
Interior
Bedrooms & bathrooms
- Bedrooms: 3
- Bathrooms: 1
- Full bathrooms: 1
- Main level bathrooms: 1
- Main level bedrooms: 3
Heating
- Gas, Forced Air
Cooling
- Central Air
Appliances
- Included: Dishwasher, Disposal, Gas Oven, Gas Range, Gas Water Heater, Refrigerator
- Laundry: In Basement
Features
- Central Vacuum, Pantry
- Flooring: Hardwood, Laminate, Varies, Vinyl
- Basement: Full,Partially Finished,Sump Pump
- Number of fireplaces: 1
Interior area
- Total structure area: 1,064
- Total interior livable area: 1,064 sqft
Property
Parking
- Total spaces: 1
- Parking features: Attached, Electricity, Garage, Storage, Garage Door Opener, Other
- Attached garage spaces: 1
Features
- Levels: One
- Stories: 1
- Patio & porch: Covered, Patio, Porch
- Exterior features: Blacktop Driveway, Fence, Patio
- Fencing: Partial
Lot
- Size: 0.46 Acres
- Dimensions: 100 x 200
- Features: Rectangular, Rectangular Lot
Details
- Parcel number: 2642000940300001059000
- Special conditions: Standard
Construction
Type & style
- Home type: SingleFamily
- Architectural style: Ranch
- Property subtype: Single Family Residence
Materials
- Vinyl Siding, Copper Plumbing
- Foundation: Block
- Roof: Asphalt
Condition
- Resale
- Year built: 1961
Utilities & green energy
- Electric: Circuit Breakers
- Sewer: Connected
- Water: Connected, Public
- Utilities for property: Cable Available, High Speed Internet Available, Sewer Connected, Water Connected
Community & neighborhood
Location
- Region: Penfield
- Subdivision: Penfield Estates Map
Other
Other facts
- Listing terms: Cash,Conventional,FHA,VA Loan
Price history
| Date | Event | Price |
|---|---|---|
| 6/6/2025 | Sold | $240,000+9.1%$226/sqft |
Source: | ||
| 4/27/2025 | Pending sale | $219,900$207/sqft |
Source: | ||
| 4/22/2025 | Listed for sale | $219,900+161.8%$207/sqft |
Source: | ||
| 10/6/1994 | Sold | $84,000$79/sqft |
Source: Public Record Report a problem | ||
Public tax history
| Year | Property taxes | Tax assessment |
|---|---|---|
| 2024 | -- | $157,500 |
| 2023 | -- | $157,500 |
| 2022 | -- | $157,500 +39.3% |
Find assessor info on the county website
Neighborhood: 14526
Nearby schools
GreatSchools rating
- 6/10Plank Road South Elementary SchoolGrades: PK-5Distance: 1 mi
- 6/10Spry Middle SchoolGrades: 6-8Distance: 2.4 mi
- 8/10Webster Schroeder High SchoolGrades: 9-12Distance: 1.4 mi
Schools provided by the listing agent
- District: Webster
Source: NYSAMLSs. This data may not be complete. We recommend contacting the local school district to confirm school assignments for this home.

