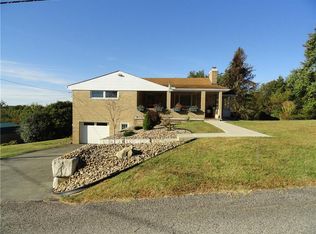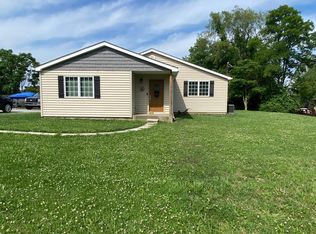Sold for $236,000
$236,000
936 Peairs Rd, Elizabeth, PA 15037
3beds
1,478sqft
Single Family Residence
Built in 1961
0.53 Acres Lot
$252,300 Zestimate®
$160/sqft
$1,470 Estimated rent
Home value
$252,300
$240,000 - $265,000
$1,470/mo
Zestimate® history
Loading...
Owner options
Explore your selling options
What's special
This expansive multi-level home on half an acre of land has been well maintained and offers some pretty amazing features! Upon entry there is a convenient powder room, coat closet, an 11x11 den or 4th bedroom if needed, a versatile utility room with workshop area, shower, and room to add additional living space if desired. Access to the fenced-in back yard, 12x16 shed, playset, and 2 car garage. On the next level, you have amazing wooded views from the living room window. The kitchen offers slate tile flooring, all appliances, and an island top for meal prepping and storage underneath. 2 spacious cabinets in the dining room for your pantry needs. The upper level has a newly remodeled full bathroom, hall closet with access to attic storage, hardwood floors in all 3 bedrooms, and the primary bedroom has a 5x7 walk-in closet. A freshly landscaped exterior and a massive driveway to accommodate all your vehicles.
Zillow last checked: 8 hours ago
Listing updated: June 29, 2023 at 11:23am
Listed by:
Dana Evans 724-929-9699,
HOWARD HANNA MID MON VALLEY OFFICE
Bought with:
Diane McConaghy, AB068398
RE/MAX SELECT REALTY
Source: WPMLS,MLS#: 1606348 Originating MLS: West Penn Multi-List
Originating MLS: West Penn Multi-List
Facts & features
Interior
Bedrooms & bathrooms
- Bedrooms: 3
- Bathrooms: 2
- Full bathrooms: 1
- 1/2 bathrooms: 1
Primary bedroom
- Level: Upper
- Dimensions: 13x12
Bedroom 2
- Level: Upper
- Dimensions: 13x12
Bedroom 3
- Level: Upper
- Dimensions: 10x10
Bonus room
- Level: Lower
- Dimensions: 23x13
Den
- Level: Lower
- Dimensions: 11x11
Dining room
- Level: Main
- Dimensions: 12x10
Kitchen
- Level: Main
- Dimensions: 12x10
Laundry
- Level: Lower
Living room
- Level: Main
- Dimensions: 20x14
Heating
- Electric, Heat Pump
Cooling
- Central Air
Appliances
- Included: Some Electric Appliances, Convection Oven, Cooktop, Dryer, Microwave, Refrigerator, Washer
Features
- Flooring: Hardwood, Other, Vinyl
- Windows: Multi Pane, Screens
- Has basement: No
Interior area
- Total structure area: 1,478
- Total interior livable area: 1,478 sqft
Property
Parking
- Total spaces: 2
- Parking features: Built In, Garage Door Opener
- Has attached garage: Yes
Features
- Levels: Multi/Split
- Stories: 2
- Pool features: None
Lot
- Size: 0.53 Acres
- Dimensions: 101 x 243
Details
- Parcel number: 1415N00070000000
Construction
Type & style
- Home type: SingleFamily
- Architectural style: Multi-Level
- Property subtype: Single Family Residence
Materials
- Brick, Vinyl Siding
- Roof: Composition
Condition
- Resale
- Year built: 1961
Utilities & green energy
- Sewer: Septic Tank
- Water: Public
Community & neighborhood
Location
- Region: Elizabeth
Price history
| Date | Event | Price |
|---|---|---|
| 6/29/2023 | Sold | $236,000+4.9%$160/sqft |
Source: | ||
| 5/22/2023 | Contingent | $225,000$152/sqft |
Source: | ||
| 5/18/2023 | Listed for sale | $225,000+55.3%$152/sqft |
Source: | ||
| 4/21/2017 | Sold | $144,900$98/sqft |
Source: | ||
| 3/9/2017 | Pending sale | $144,900$98/sqft |
Source: ALL PITTSBURGH REAL ESTATE, LLC #1258802 Report a problem | ||
Public tax history
| Year | Property taxes | Tax assessment |
|---|---|---|
| 2025 | $5,186 +36.8% | $139,500 +30.6% |
| 2024 | $3,792 +802.8% | $106,800 +20.3% |
| 2023 | $420 | $88,800 |
Find assessor info on the county website
Neighborhood: 15037
Nearby schools
GreatSchools rating
- 7/10Central El SchoolGrades: K-5Distance: 1.7 mi
- 5/10Elizabeth Forward Middle SchoolGrades: 6-8Distance: 1.7 mi
- 6/10Elizabeth Forward Senior High SchoolGrades: 9-12Distance: 1.3 mi
Schools provided by the listing agent
- District: Elizabeth Forward
Source: WPMLS. This data may not be complete. We recommend contacting the local school district to confirm school assignments for this home.
Get pre-qualified for a loan
At Zillow Home Loans, we can pre-qualify you in as little as 5 minutes with no impact to your credit score.An equal housing lender. NMLS #10287.

