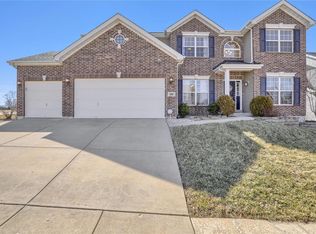Ann M Rothweil 314-494-6942,
Realty Executives Premiere,
Kathleen Meier 314-359-8769,
Realty Executives Premiere
936 Palomino Path, High Ridge, MO 63049
Home value
$387,400
$345,000 - $438,000
$3,214/mo
Loading...
Owner options
Explore your selling options
What's special
Zillow last checked: 8 hours ago
Listing updated: June 23, 2025 at 12:34pm
Ann M Rothweil 314-494-6942,
Realty Executives Premiere,
Kathleen Meier 314-359-8769,
Realty Executives Premiere
Sunnie Hedley, 2002006390
Coldwell Banker Realty - Gundaker
Facts & features
Interior
Bedrooms & bathrooms
- Bedrooms: 4
- Bathrooms: 3
- Full bathrooms: 3
- Main level bathrooms: 2
- Main level bedrooms: 3
Primary bedroom
- Features: Floor Covering: Wood, Wall Covering: Some
- Level: Main
- Area: 192
- Dimensions: 16 x 12
Bedroom
- Features: Floor Covering: Carpeting, Wall Covering: Some
- Level: Main
- Area: 110
- Dimensions: 11 x 10
Bedroom
- Features: Floor Covering: Carpeting, Wall Covering: Some
- Level: Main
- Area: 110
- Dimensions: 11 x 10
Bedroom
- Features: Floor Covering: Carpeting, Wall Covering: None
- Level: Lower
- Area: 150
- Dimensions: 15 x 10
Primary bathroom
- Features: Floor Covering: Laminate, Wall Covering: Some
- Level: Main
- Area: 108
- Dimensions: 12 x 9
Breakfast room
- Features: Floor Covering: Laminate, Wall Covering: Some
- Level: Main
- Area: 135
- Dimensions: 15 x 9
Dining room
- Features: Floor Covering: Carpeting, Wall Covering: Some
- Level: Main
- Area: 143
- Dimensions: 13 x 11
Family room
- Features: Floor Covering: Wood, Wall Covering: Some
- Level: Main
- Area: 252
- Dimensions: 18 x 14
Kitchen
- Features: Floor Covering: Laminate, Wall Covering: None
- Level: Main
- Area: 144
- Dimensions: 12 x 12
Laundry
- Features: Floor Covering: Laminate, Wall Covering: None
- Level: Main
- Area: 35
- Dimensions: 7 x 5
Heating
- Forced Air, Electric
Cooling
- Ceiling Fan(s), Central Air, Electric
Appliances
- Included: Dishwasher, Disposal, Electric Cooktop, Microwave, Electric Range, Electric Oven, Refrigerator, Water Softener, Electric Water Heater, Water Softener Rented
- Laundry: Main Level
Features
- Separate Dining, High Ceilings, Open Floorplan, Vaulted Ceiling(s), Breakfast Room, Custom Cabinetry, Double Vanity, Tub
- Flooring: Carpet, Hardwood
- Doors: Panel Door(s), Sliding Doors, Storm Door(s)
- Windows: Insulated Windows, Tilt-In Windows
- Basement: Full,Partially Finished,Concrete,Sleeping Area,Sump Pump,Walk-Out Access
- Number of fireplaces: 1
- Fireplace features: Wood Burning, Family Room
Interior area
- Total structure area: 4,024
- Total interior livable area: 4,024 sqft
- Finished area above ground: 2,012
- Finished area below ground: 2,012
Property
Parking
- Total spaces: 3
- Parking features: Attached, Garage, Garage Door Opener, Off Street
- Attached garage spaces: 3
Features
- Levels: One
- Patio & porch: Deck, Composite, Patio, Covered
- Waterfront features: Lake
Lot
- Size: 9,583 sqft
- Features: Adjoins Common Ground, Adjoins Government Land, Level
Details
- Parcel number: 031.001.03001105
- Special conditions: Standard
Construction
Type & style
- Home type: SingleFamily
- Architectural style: Traditional,Ranch
- Property subtype: Single Family Residence
Materials
- Stone Veneer, Brick Veneer, Vinyl Siding
Condition
- Year built: 2011
Utilities & green energy
- Sewer: Public Sewer
- Water: Public
Community & neighborhood
Security
- Security features: Smoke Detector(s)
Location
- Region: High Ridge
- Subdivision: Harter Farms 03
HOA & financial
HOA
- HOA fee: $550 annually
- Services included: Other
Other
Other facts
- Listing terms: Cash,Conventional,FHA,VA Loan
- Ownership: Private
- Road surface type: Concrete
Price history
| Date | Event | Price |
|---|---|---|
| 6/23/2025 | Pending sale | $375,000$93/sqft |
Source: | ||
| 6/20/2025 | Sold | -- |
Source: | ||
| 5/20/2025 | Contingent | $375,000$93/sqft |
Source: | ||
| 4/26/2025 | Price change | $375,000-3.8%$93/sqft |
Source: | ||
| 3/20/2025 | Price change | $390,000-2.5%$97/sqft |
Source: | ||
Public tax history
| Year | Property taxes | Tax assessment |
|---|---|---|
| 2024 | $3,596 +0.5% | $49,800 |
| 2023 | $3,577 +3.7% | $49,800 +3.8% |
| 2022 | $3,450 +0.6% | $48,000 |
Find assessor info on the county website
Neighborhood: 63049
Nearby schools
GreatSchools rating
- 7/10Brennan Woods Elementary SchoolGrades: K-5Distance: 1.4 mi
- 5/10Wood Ridge Middle SchoolGrades: 6-8Distance: 1.2 mi
- 6/10Northwest High SchoolGrades: 9-12Distance: 9.9 mi
Schools provided by the listing agent
- Elementary: Brennan Woods Elem.
- Middle: Wood Ridge Middle School
- High: Northwest High
Source: MARIS. This data may not be complete. We recommend contacting the local school district to confirm school assignments for this home.
Get a cash offer in 3 minutes
Find out how much your home could sell for in as little as 3 minutes with a no-obligation cash offer.
$387,400
Get a cash offer in 3 minutes
Find out how much your home could sell for in as little as 3 minutes with a no-obligation cash offer.
$387,400
