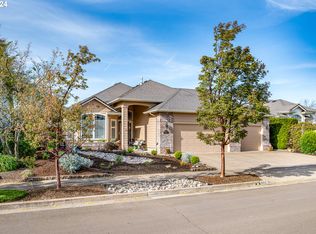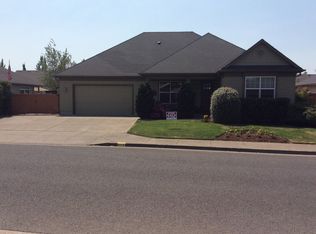Sold
$550,000
936 Old Orchard Ln, Springfield, OR 97477
3beds
2,054sqft
Residential, Single Family Residence
Built in 1998
6,969.6 Square Feet Lot
$551,400 Zestimate®
$268/sqft
$2,167 Estimated rent
Home value
$551,400
$502,000 - $607,000
$2,167/mo
Zestimate® history
Loading...
Owner options
Explore your selling options
What's special
Step inside this single-level sanctuary with arched passageways & soaring ceilings tucked away in the highly coveted River Glen neighborhood. Perfect family home with a spacious layout. Open kitchen with walk-in pantry. Family room with gas fireplace. Expansive primary suite with soaking tub & walk-in closet. Step outside to a backyard with a screened porch, patio, gardens, irrigated lawn & serene waterfall/pond. Conveniently located near Riverbend Hospital & shopping. Walkable neighborhood next to the McKenzie River. So much to love here! Join us for OPEN HOUSE Saturday August 24th from 1-4pm.
Zillow last checked: 8 hours ago
Listing updated: September 14, 2024 at 10:30am
Listed by:
Carolyn Stepp 541-600-6662,
SmartLiving Real Estate
Bought with:
Kurt Delahooke, 201234543
Keller Williams Realty Eugene and Springfield
Source: RMLS (OR),MLS#: 24188218
Facts & features
Interior
Bedrooms & bathrooms
- Bedrooms: 3
- Bathrooms: 2
- Full bathrooms: 2
- Main level bathrooms: 2
Primary bedroom
- Features: Sliding Doors, Soaking Tub, Suite, Walkin Closet
- Level: Main
Bedroom 2
- Level: Main
Bedroom 3
- Level: Main
Dining room
- Features: Formal
- Level: Main
Family room
- Features: Fireplace, Great Room
- Level: Main
Kitchen
- Features: Eat Bar, Pantry
- Level: Main
Living room
- Features: French Doors, Vaulted Ceiling
- Level: Main
Heating
- Heat Pump, Fireplace(s)
Cooling
- Heat Pump
Appliances
- Included: Built In Oven, Dishwasher, Disposal, Free-Standing Range, Free-Standing Refrigerator, Microwave, Gas Water Heater
Features
- Ceiling Fan(s), High Ceilings, Soaking Tub, Vaulted Ceiling(s), Formal, Great Room, Eat Bar, Pantry, Suite, Walk-In Closet(s)
- Flooring: Tile
- Doors: French Doors, Sliding Doors
- Basement: Crawl Space
- Number of fireplaces: 1
- Fireplace features: Gas
Interior area
- Total structure area: 2,054
- Total interior livable area: 2,054 sqft
Property
Parking
- Total spaces: 2
- Parking features: Driveway, On Street, Garage Door Opener, Attached
- Attached garage spaces: 2
- Has uncovered spaces: Yes
Accessibility
- Accessibility features: Garage On Main, Main Floor Bedroom Bath, One Level, Utility Room On Main, Accessibility
Features
- Stories: 1
- Patio & porch: Covered Patio, Patio, Porch
- Exterior features: Garden, Raised Beds, Yard
- Fencing: Fenced
- Has view: Yes
- View description: Seasonal
Lot
- Size: 6,969 sqft
- Features: Gentle Sloping, Trees, Sprinkler, SqFt 5000 to 6999
Details
- Parcel number: 1599131
- Other equipment: Irrigation Equipment
Construction
Type & style
- Home type: SingleFamily
- Architectural style: Custom Style
- Property subtype: Residential, Single Family Residence
Materials
- Cement Siding
- Foundation: Concrete Perimeter
- Roof: Composition
Condition
- Resale
- New construction: No
- Year built: 1998
Utilities & green energy
- Gas: Gas
- Sewer: Public Sewer
- Water: Public
Community & neighborhood
Location
- Region: Springfield
- Subdivision: River Glen
HOA & financial
HOA
- Has HOA: Yes
- HOA fee: $360 annually
Other
Other facts
- Listing terms: Cash,Conventional,FHA,VA Loan
Price history
| Date | Event | Price |
|---|---|---|
| 9/13/2024 | Sold | $550,000$268/sqft |
Source: | ||
| 8/28/2024 | Pending sale | $550,000$268/sqft |
Source: | ||
| 8/23/2024 | Listed for sale | $550,000+54.9%$268/sqft |
Source: | ||
| 7/29/2005 | Sold | $355,000+45%$173/sqft |
Source: Public Record Report a problem | ||
| 1/22/2003 | Sold | $244,900+15.9%$119/sqft |
Source: Public Record Report a problem | ||
Public tax history
| Year | Property taxes | Tax assessment |
|---|---|---|
| 2025 | $7,535 +1.6% | $410,904 +3% |
| 2024 | $7,413 +4.4% | $398,936 +3% |
| 2023 | $7,098 +3.4% | $387,317 +3% |
Find assessor info on the county website
Neighborhood: 97477
Nearby schools
GreatSchools rating
- 4/10Elizabeth Page Elementary SchoolGrades: K-5Distance: 0.3 mi
- 5/10Briggs Middle SchoolGrades: 6-8Distance: 1.1 mi
- 4/10Springfield High SchoolGrades: 9-12Distance: 1.2 mi
Schools provided by the listing agent
- Elementary: Page
- Middle: Briggs
- High: Springfield
Source: RMLS (OR). This data may not be complete. We recommend contacting the local school district to confirm school assignments for this home.
Get pre-qualified for a loan
At Zillow Home Loans, we can pre-qualify you in as little as 5 minutes with no impact to your credit score.An equal housing lender. NMLS #10287.
Sell for more on Zillow
Get a Zillow Showcase℠ listing at no additional cost and you could sell for .
$551,400
2% more+$11,028
With Zillow Showcase(estimated)$562,428

