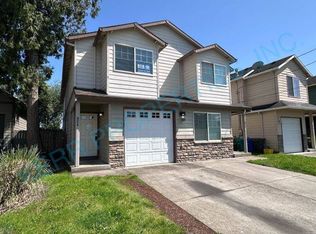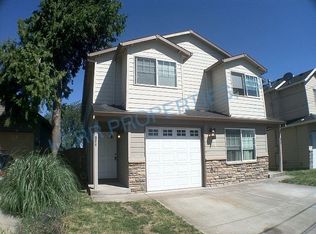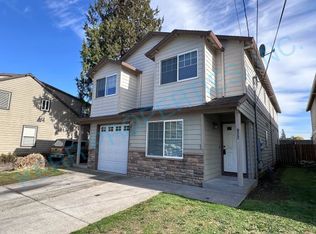Impeccably renovated craftsman w/mtn views. Granite counters, new stainless appliances/cabinets in kitchen. Updated full bath and bedroom on main. Upstairs luxurious loft, master bedroom w/custom closet and new full bath. Second bedroom w/upgraded full bath and closet. W/D in basement. Professionally landscaped, raised beds, covered deck in fenced backyard. Enormous RV garage w/finished office/loft. Walk to Max /bus lines, shopping. [Home Energy Score = 3. HES Report at https://api.greenbuildingregistry.com/report/hes/R305078-20180221]
This property is off market, which means it's not currently listed for sale or rent on Zillow. This may be different from what's available on other websites or public sources.



