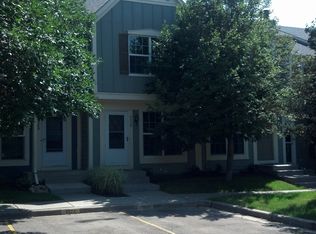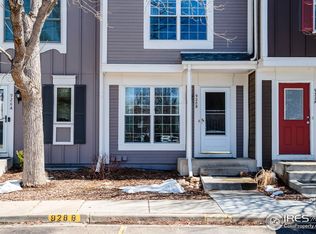Warm & Inviting Townhome at desirable Hearthwood Complex convenient to Waneka Lake Park & close to downtown Lafayette. The interior offers an open floor plan w/ updated kitchen, quartz counters & stainless appliances. Cozy living/dining room w/ stone wood burning fireplace w/ access to private back deck. 2 bedrooms up w/ full bath. Walkout lower level w/ family room, full bath & plenty of storage space. Recent updates include newer A/C, Furnace, HWH & Windows. 1 assigned parking space directly out front.
This property is off market, which means it's not currently listed for sale or rent on Zillow. This may be different from what's available on other websites or public sources.

