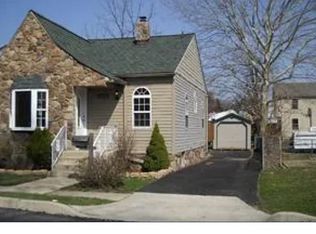Sold for $438,000
$438,000
936 Meetinghouse Rd, Upper Chichester, PA 19061
4beds
2,652sqft
Single Family Residence
Built in 1930
8,712 Square Feet Lot
$451,000 Zestimate®
$165/sqft
$3,265 Estimated rent
Home value
$451,000
$406,000 - $501,000
$3,265/mo
Zestimate® history
Loading...
Owner options
Explore your selling options
What's special
Wow! Look at this beautiful 4 bedroom, 3 full bath ,2,600 square foot beauty with a 2-car garage and endless potential! (Please note that the first 10 photos are virtually staged to help you imagine this space with a neutral design). This home has been rebuilt from the foundation up in 2004, and this 20-year-young colonial offers so much well-designed living space. Step onto the covered front porch and into a spacious living room—envision your favorite pieces here, a cozy throw by the fireplace, and framed memories lining the walls. The recessed lighting and laminate floors set the stage for whatever style you bring. Through double doors, a versatile space currently serving as a laundry and office awaits—picture how you'd use it: a home command center, a playroom, a creative studio? Flow into the open dining room with its beautiful stairwell. Just off the side entrance, there’s a mudroom area and a stylish, fully tiled bathroom—complete with a barn-style door for that extra character. In the kitchen, the possibilities are endless! Picture the meals you'll cook surrounded by granite counters, a gas cooktop in the island, a double wall oven, and an oversized farmhouse sink. There’s plenty of cabinet space and a large pantry—think of how effortlessly your kitchen essentials would tuck away here. French doors lead to the rear deck perfect for grilling, entertaining, or sipping coffee. Upstairs are four generously sized bedrooms—each one a blank canvas. Your primary suite features a walk-in closet and a private bathroom. The three additional bedrooms offer space and plenty of closet space. Don’t forget the detached two-car garage with a finished bonus room—workshop, game room, home gym, or whatever fits your lifestyle! Recent updates include: Whole-perimeter French drain (2021–2022) New sewer main to the street (2022) Brand new roof (March 2025) Transferable home warranty through 12/31/2028
Zillow last checked: 8 hours ago
Listing updated: October 03, 2025 at 01:55pm
Listed by:
Phyllis Lynch 610-636-3014,
Keller Williams Real Estate - Media,
Co-Listing Agent: Brooke May-Lynch 610-500-9516,
Keller Williams Real Estate - Media
Bought with:
Beverly Banks, RS272582
EXP Realty, LLC
Source: Bright MLS,MLS#: PADE2086830
Facts & features
Interior
Bedrooms & bathrooms
- Bedrooms: 4
- Bathrooms: 3
- Full bathrooms: 3
- Main level bathrooms: 1
Basement
- Area: 0
Heating
- Hot Water, Natural Gas
Cooling
- Central Air, Electric
Appliances
- Included: Gas Water Heater
- Laundry: Main Level
Features
- Basement: Full
- Number of fireplaces: 1
Interior area
- Total structure area: 2,652
- Total interior livable area: 2,652 sqft
- Finished area above ground: 2,652
- Finished area below ground: 0
Property
Parking
- Total spaces: 4
- Parking features: Garage Faces Front, Asphalt, Detached, Driveway
- Garage spaces: 2
- Uncovered spaces: 2
Accessibility
- Accessibility features: None
Features
- Levels: Two
- Stories: 2
- Patio & porch: Porch, Deck
- Pool features: None
Lot
- Size: 8,712 sqft
- Dimensions: 55.00 x 174.00
Details
- Additional structures: Above Grade, Below Grade
- Parcel number: 09000213400
- Zoning: RESIDENTIAL
- Special conditions: Standard
Construction
Type & style
- Home type: SingleFamily
- Architectural style: Colonial
- Property subtype: Single Family Residence
Materials
- Frame
- Foundation: Other
Condition
- Very Good
- New construction: No
- Year built: 1930
- Major remodel year: 2004
Utilities & green energy
- Sewer: Public Sewer
- Water: Public
Community & neighborhood
Security
- Security features: Security System, Smoke Detector(s)
Location
- Region: Upper Chichester
- Subdivision: Namaans Creek
- Municipality: UPPER CHICHESTER TWP
Other
Other facts
- Listing agreement: Exclusive Right To Sell
- Listing terms: Cash,FHA,Conventional,VA Loan
- Ownership: Fee Simple
Price history
| Date | Event | Price |
|---|---|---|
| 9/30/2025 | Sold | $438,000-2.6%$165/sqft |
Source: | ||
| 9/17/2025 | Pending sale | $449,900$170/sqft |
Source: | ||
| 9/5/2025 | Contingent | $449,900$170/sqft |
Source: | ||
| 7/23/2025 | Price change | $449,900-1.1%$170/sqft |
Source: | ||
| 6/25/2025 | Price change | $455,000-1.9%$172/sqft |
Source: | ||
Public tax history
| Year | Property taxes | Tax assessment |
|---|---|---|
| 2025 | $7,656 +2.2% | $225,530 |
| 2024 | $7,493 +3.3% | $225,530 |
| 2023 | $7,253 +2.5% | $225,530 |
Find assessor info on the county website
Neighborhood: Boothwyn
Nearby schools
GreatSchools rating
- 5/10Chichester Middle SchoolGrades: 5-8Distance: 0.1 mi
- 4/10Chichester Senior High SchoolGrades: 9-12Distance: 0.5 mi
- 8/10Hilltop El SchoolGrades: K-4Distance: 1.2 mi
Schools provided by the listing agent
- District: Chichester
Source: Bright MLS. This data may not be complete. We recommend contacting the local school district to confirm school assignments for this home.
Get pre-qualified for a loan
At Zillow Home Loans, we can pre-qualify you in as little as 5 minutes with no impact to your credit score.An equal housing lender. NMLS #10287.
