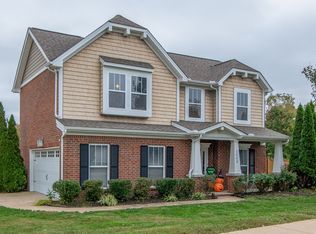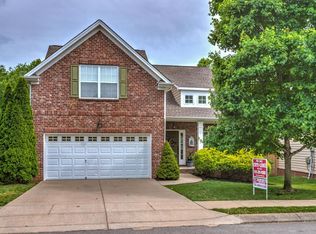Beautiful craftsman style home in desirable Legacy Park! So much room for family living...4 beds, loft, spacious bonus, breakfast nook, covered back (Uploaded Monday)
This property is off market, which means it's not currently listed for sale or rent on Zillow. This may be different from what's available on other websites or public sources.

