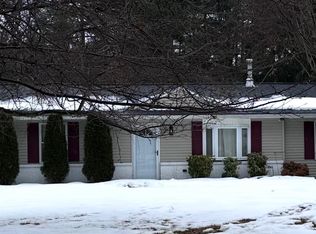Sold for $260,500
$260,500
936 Klees Mill Rd, Westminster, MD 21157
3beds
1,638sqft
Single Family Residence
Built in 1964
0.74 Acres Lot
$425,300 Zestimate®
$159/sqft
$2,347 Estimated rent
Home value
$425,300
$400,000 - $451,000
$2,347/mo
Zestimate® history
Loading...
Owner options
Explore your selling options
What's special
INVESTORS! This property could be great for any investor looking to renovate. Nice hardwood floors in living area as well as bedrooms (I believe there is hardwood under the carpet in the one bedroom that still has carpet remaining). Large kitchen area that opens into dining/family living space with an abundance of windows to let in the natural light and the beauty of the nature that surrounds this property. There is an extra room off of the living/family room that is also enclosed with windows. 3 bedrooms and 1 full bath finish the main level. The large walk-out basement is finished and has a propane stove, laundry, storage, and half bath. New Roof May 2024. ***PLEASE READ*** A new septic is needed per CCHD. All pertinent septic information has been included in the disclosures for review. ***Buyer to verify square footage. The house is being sold AS-IS WHERE IS. ***OFFERS DUE SAT 6/29 BY 11 AM***
Zillow last checked: 8 hours ago
Listing updated: July 25, 2024 at 07:10am
Listed by:
Amy Saxe 410-746-5070,
RE/MAX Advantage Realty
Bought with:
Stanley Groves, 528689
RE/MAX Advantage Realty
Source: Bright MLS,MLS#: MDCR2020900
Facts & features
Interior
Bedrooms & bathrooms
- Bedrooms: 3
- Bathrooms: 2
- Full bathrooms: 1
- 1/2 bathrooms: 1
- Main level bathrooms: 1
- Main level bedrooms: 3
Basement
- Area: 988
Heating
- Forced Air, Oil
Cooling
- Other, Electric
Appliances
- Included: Electric Water Heater
Features
- Combination Kitchen/Dining, Dining Area, Entry Level Bedroom, Family Room Off Kitchen
- Flooring: Wood
- Basement: Connecting Stairway,Partial,Full,Rear Entrance,Walk-Out Access
- Has fireplace: No
Interior area
- Total structure area: 1,976
- Total interior livable area: 1,638 sqft
- Finished area above ground: 988
- Finished area below ground: 650
Property
Parking
- Total spaces: 1
- Parking features: Garage Faces Front, Inside Entrance, Attached, Driveway, Off Street
- Attached garage spaces: 1
- Has uncovered spaces: Yes
Accessibility
- Accessibility features: None
Features
- Levels: One
- Stories: 1
- Pool features: None
Lot
- Size: 0.74 Acres
Details
- Additional structures: Above Grade, Below Grade
- Parcel number: 0704016165
- Zoning: R-400
- Special conditions: Standard
Construction
Type & style
- Home type: SingleFamily
- Architectural style: Raised Ranch/Rambler
- Property subtype: Single Family Residence
Materials
- Vinyl Siding, Other
- Foundation: Concrete Perimeter
Condition
- New construction: No
- Year built: 1964
Utilities & green energy
- Sewer: Septic Exists
- Water: Well
Community & neighborhood
Location
- Region: Westminster
- Subdivision: None Available
Other
Other facts
- Listing agreement: Exclusive Right To Sell
- Listing terms: Cash,FHA 203(k)
- Ownership: Fee Simple
Price history
| Date | Event | Price |
|---|---|---|
| 7/25/2024 | Sold | $260,500+4.2%$159/sqft |
Source: | ||
| 6/29/2024 | Pending sale | $250,000$153/sqft |
Source: | ||
| 6/26/2024 | Price change | $250,000-19.4%$153/sqft |
Source: | ||
| 6/21/2024 | Listed for sale | $310,000$189/sqft |
Source: | ||
Public tax history
| Year | Property taxes | Tax assessment |
|---|---|---|
| 2025 | $3,261 +13.6% | $283,300 +11.5% |
| 2024 | $2,870 +13.1% | $253,967 +13.1% |
| 2023 | $2,538 +15% | $224,633 +15% |
Find assessor info on the county website
Neighborhood: 21157
Nearby schools
GreatSchools rating
- 7/10Mechanicsville Elementary SchoolGrades: PK-5Distance: 1.1 mi
- 7/10Westminster West Middle SchoolGrades: 6-8Distance: 8 mi
- 8/10Westminster High SchoolGrades: 9-12Distance: 5.2 mi
Schools provided by the listing agent
- District: Carroll County Public Schools
Source: Bright MLS. This data may not be complete. We recommend contacting the local school district to confirm school assignments for this home.
Get a cash offer in 3 minutes
Find out how much your home could sell for in as little as 3 minutes with a no-obligation cash offer.
Estimated market value$425,300
Get a cash offer in 3 minutes
Find out how much your home could sell for in as little as 3 minutes with a no-obligation cash offer.
Estimated market value
$425,300
