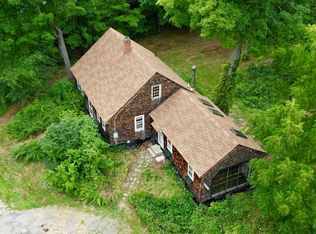Improved price for this charming antique cape on 5.17 acres. Looking to establish a small farm for animals, explore solar energy options and/or have a place to grow your own Veggies? This is it! This home was occupied by the Bailey family for many generations and is steeped with history, lots of information can be found with the Hopkinton Town Historian. Wide pine floors and many features of the era, combined with an updated kitchen with granite counters and radiant heat floors in entry/dining area. This is not your typical Cookie Cutter new home, for the buyer who appreciates character of homes of yesteryear and not afraid to put some work into this gem. There are 2 front to back bedrooms upstairs, with a First floor office/guest room that opens onto a 3/4 bath/laundry room. Formal Living room has wood stove insert. Newer 30 x 32' 4-stall barn, with hay storage, has propane heat hook up and frost free water pumps inside and out. The newer Barn is currently in use as a Yoga studio-it can easily be converted back for use for horses. The lot is level and open with a large fenced pasture area and sand riding ring. Some wooded buffer areas, lot also has road frontage on Farrington Corner Rd. Older barn/ell and house needs work. One part of older barn that has been used as a 1-car garage previously. Walking trails nearby, this gem has so much potential just waiting for it's next owners. Freshly painted hallway and upstairs areas.
This property is off market, which means it's not currently listed for sale or rent on Zillow. This may be different from what's available on other websites or public sources.
