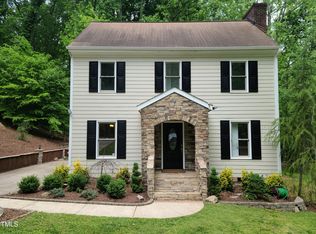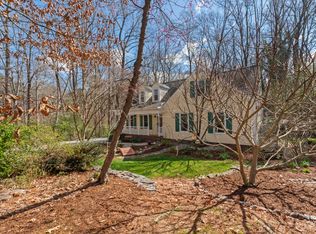Now Offering $3,000 in Closing Costs!!! Stunning Remodel in the Heart of Cary. New Roof, HVAC, Plumbing, Flooring and Electrical Update. Fresh Interior and Exterior Paint. Expanded Kitchen with Granite Tops, New Cabinetry and SS Appliances. Kitchen/Dining with Bay Window. Sunny Living Room with Brick Fireplace. 1st Floor Master, Stackable W/D and Lots of Closets. New Vanities, Fixtures, and Tile Tubs/Showers. Upstairs Bedrooms with Skylights, and New Carpet. Large Deck and Private Lot. Move-In Ready!
This property is off market, which means it's not currently listed for sale or rent on Zillow. This may be different from what's available on other websites or public sources.

