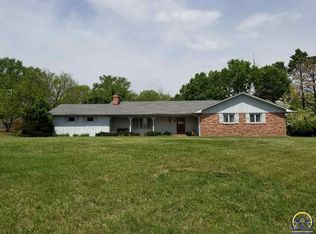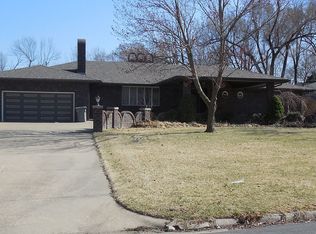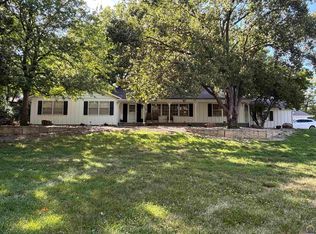Welcome to Country Club Heights! Over 2,000 square feet on the main floor, including a 4 season sunroom. Large corner lot, home has been remodeled through out including replacement windows, cabinetry in the kitchen with granite countertops and tile backsplash. Large living room that opens up to the semi-formal dining. Hardwood floors in 2 of the 3 main floor bedrooms. Large master on-suite. In the basement you will find a perfect "game day" set up with a kitchenette, family room, bathroom and bedroom.
This property is off market, which means it's not currently listed for sale or rent on Zillow. This may be different from what's available on other websites or public sources.


