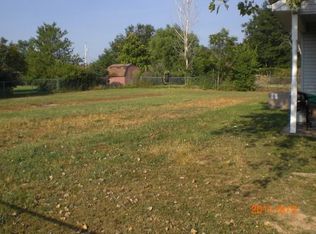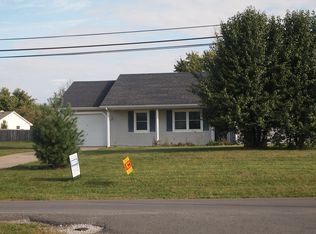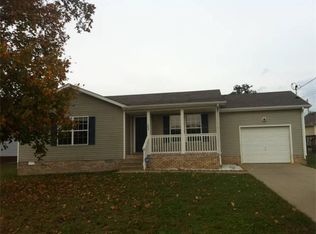Beautiful contemporary home with open floor plan has 3 bedrooms, 2 full baths. This home is in Oak Grove just minutes away from Fort Campbell. This home offers Laminate wood flooring throughout the living room and hallway. Tile in Kitchen and bathrooms and carpet in all the bedrooms. Kitchen come equipped with Stove, Refrigerator, Dishwasher and Microwave. This home also offers a nice size covered front porch and fenced in back yard and carport. 2 pets max with owner approval.
This property is off market, which means it's not currently listed for sale or rent on Zillow. This may be different from what's available on other websites or public sources.



