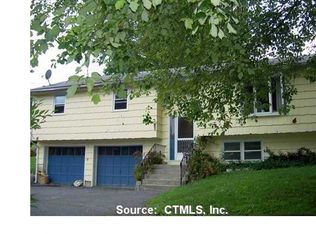Exceptional sprawling 3-BR, 2.5 bath Raised Ranch nestled in a nice and peaceful open lot. Boasts a light and bright remodeled eat-in-kitchen with island, lots of windows and skylight, overlooks a private backyard with above ground pool surrounded by perennial gardens.The kitchen flows conveniently into formal dining room adjoined by an expansive L-shape living room with mantled wood burning FP. Good size master bedroom with 1/2 bath. The home also offers a under 2-car garage with an impressive additional 2-car attached garage with wood stove and walk-up to large loft having access to rear yard. Generator ready, updated electric, 2014 Well-Mclain Boiler, add'l wood stove for supplemental heat. Additional approved .46 building lot (both parcels) are to be sold together. Ref: MLS # 170294514 Walking distance to popular Nystroms pond offering swimming, kayaking,walking trails, picnic area,tennis courts, track, baseball diamond and soccer fields. Don't miss out on this great opportunity and book a private tour TODAY!
This property is off market, which means it's not currently listed for sale or rent on Zillow. This may be different from what's available on other websites or public sources.

