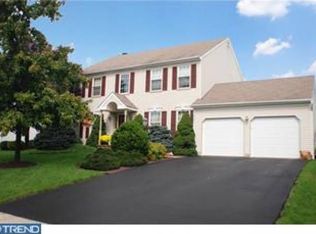Come see this wonderful 4 BR Colonial w brick front in one of Warminster's finest neighborhoods. A nearly new roof (2013) greets you as you pull in. Enter thru the stained Fiberglas Front door in to a hardwood floored foyer w staircase to the second floor. The kitchen is open to the FR and contains a Maytag DW, GE gas 4 burner range/cooktop w self cleaning oven, an LG refrigerator, LG microwave, stainless sink and Pantry. The appliances run from 3-7 years old. There is a second refrigerator in the garage which is also included in the sale. The breakfast area overlooks the FR w wood burning FP. The FP has a slate hearth and surround which sits inside a wood surround and mantle. The Laminate flooring in the kitchen and FR was installed in 2014 while the laminate flooring in the BRs went in during 2011. The Powder Room is across from the laundry and has a pedestal sink. The unfinished basement has 8' concrete walls, the Carrier natural gas furnace and a 50 gal gas HWH. The Compressor for AC is 3 or 4 years old. There is plenty of space here for storage or play space. Upstairs has an Owner's Suite & 3 addtl BRs. There are two baths. The Owner's bath has a steeping tub, double sinks and a fiberglass shower. The hall bath has a fiberglass tub/shower unit and vanity. The hall provides the space for a Linen Closet. The Owner BR has a Walk In Closet along w a second closet with sliding doors. The home boasts a two garage w shelving with electric opener on one door. Wonderful size in the backyard. Come home to Meadow Glen.
This property is off market, which means it's not currently listed for sale or rent on Zillow. This may be different from what's available on other websites or public sources.
