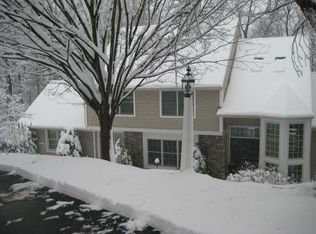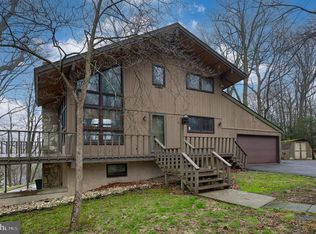Sold for $455,000
$455,000
936 Forest Rd, Lancaster, PA 17601
4beds
3,730sqft
Single Family Residence
Built in 1982
1.04 Acres Lot
$598,700 Zestimate®
$122/sqft
$3,707 Estimated rent
Home value
$598,700
$557,000 - $647,000
$3,707/mo
Zestimate® history
Loading...
Owner options
Explore your selling options
What's special
A contemporary dream home nestled on a secluded lot, offering the most tranquil and gorgeous nature views. Wake up and enjoy your morning cup of coffee in your large three-season sunroom while admiring the birds, deer & even turkeys around the 1-acre property! With close to 4,000 square feet of living space, the home’s open floor plan featuring hardwood flooring, vaulted grand ceilings, accented stone fireplace, and a sizable loft add to its uniqueness. The many large-scale windows bring in an abundance of natural sunlight. Utilize the dining area for family and friend gatherings and open up the wet bar for entertaining! The eat-in kitchen, equipped with stainless steel appliances, grants a more cozy area to enjoy meals. Comprising 4 bedrooms, 3 Full and 1 half bath, and a 2 car garage, this home provides an ample amount of space with the primary bedroom suite, as well as the laundry room, positioned on the main level. Whether you are looking to unwind and relax or enjoy the great outdoors, this home is the ideal destination. With its inviting atmosphere, uniquely designed layout, and charming private surroundings, you’ll love calling this property home!
Zillow last checked: 8 hours ago
Listing updated: April 19, 2024 at 07:01pm
Listed by:
Jeramie McLaughlin 717-842-0512,
Berkshire Hathaway HomeServices Homesale Realty,
Listing Team: The Jeramie Mclaughlin Team
Bought with:
Jeff Bowman, RM424148
Hometown Property Sales
Source: Bright MLS,MLS#: PALA2032780
Facts & features
Interior
Bedrooms & bathrooms
- Bedrooms: 4
- Bathrooms: 4
- Full bathrooms: 3
- 1/2 bathrooms: 1
- Main level bathrooms: 2
- Main level bedrooms: 1
Basement
- Area: 850
Heating
- Forced Air, Heat Pump, Electric
Cooling
- Central Air, Electric
Appliances
- Included: Microwave, Dishwasher, Disposal, Dryer, Oven/Range - Electric, Refrigerator, Stainless Steel Appliance(s), Washer, Electric Water Heater
- Laundry: Main Level
Features
- Attic, Breakfast Area, Dining Area, Entry Level Bedroom, Open Floorplan, Eat-in Kitchen, Kitchen - Table Space, Primary Bath(s), Bathroom - Stall Shower, Upgraded Countertops, Dry Wall
- Flooring: Ceramic Tile, Hardwood, Laminate, Wood
- Doors: Storm Door(s)
- Windows: Insulated Windows
- Basement: Full,Partial,Finished,Interior Entry,Exterior Entry,Walk-Out Access,Windows
- Number of fireplaces: 1
- Fireplace features: Gas/Propane, Stone
Interior area
- Total structure area: 3,730
- Total interior livable area: 3,730 sqft
- Finished area above ground: 2,880
- Finished area below ground: 850
Property
Parking
- Total spaces: 2
- Parking features: Garage Faces Side, Garage Door Opener, Asphalt, Detached, Driveway, Off Street
- Garage spaces: 2
- Has uncovered spaces: Yes
Accessibility
- Accessibility features: None
Features
- Levels: Three
- Stories: 3
- Patio & porch: Enclosed, Porch, Roof, Screened
- Exterior features: Lighting
- Pool features: None
- Has view: Yes
- View description: Trees/Woods
Lot
- Size: 1.04 Acres
- Features: Backs to Trees, Sloped, Wooded, Suburban
Details
- Additional structures: Above Grade, Below Grade
- Parcel number: 2904612300000
- Zoning: RESIDENTIAL
- Special conditions: Standard
Construction
Type & style
- Home type: SingleFamily
- Architectural style: Contemporary
- Property subtype: Single Family Residence
Materials
- Wood Siding
- Foundation: Slab
- Roof: Composition,Shingle
Condition
- New construction: No
- Year built: 1982
Utilities & green energy
- Electric: 200+ Amp Service, Circuit Breakers
- Sewer: Public Sewer
- Water: Public
- Utilities for property: Electricity Available, Sewer Available, Water Available
Community & neighborhood
Security
- Security features: Security System
Location
- Region: Lancaster
- Subdivision: None Available
- Municipality: EAST HEMPFIELD TWP
Other
Other facts
- Listing agreement: Exclusive Right To Sell
- Listing terms: Cash,Conventional
- Ownership: Fee Simple
Price history
| Date | Event | Price |
|---|---|---|
| 8/4/2023 | Sold | $455,000$122/sqft |
Source: | ||
| 6/18/2023 | Pending sale | $455,000$122/sqft |
Source: | ||
| 6/15/2023 | Price change | $455,000-6.2%$122/sqft |
Source: | ||
| 5/31/2023 | Listed for sale | $484,900+21.2%$130/sqft |
Source: | ||
| 11/19/2019 | Listing removed | $400,000$107/sqft |
Source: Berkshire Hathaway HomeServices Homesale Realty #PALA140138 Report a problem | ||
Public tax history
| Year | Property taxes | Tax assessment |
|---|---|---|
| 2025 | $7,231 +2.9% | $325,300 |
| 2024 | $7,030 +2% | $325,300 |
| 2023 | $6,890 +2.8% | $325,300 |
Find assessor info on the county website
Neighborhood: 17601
Nearby schools
GreatSchools rating
- 8/10Rohrerstown El SchoolGrades: K-6Distance: 0.9 mi
- 7/10Centerville Middle SchoolGrades: 7-8Distance: 1.1 mi
- 9/10Hempfield Senior High SchoolGrades: 9-12Distance: 3.1 mi
Schools provided by the listing agent
- District: Hempfield
Source: Bright MLS. This data may not be complete. We recommend contacting the local school district to confirm school assignments for this home.
Get pre-qualified for a loan
At Zillow Home Loans, we can pre-qualify you in as little as 5 minutes with no impact to your credit score.An equal housing lender. NMLS #10287.
Sell with ease on Zillow
Get a Zillow Showcase℠ listing at no additional cost and you could sell for —faster.
$598,700
2% more+$11,974
With Zillow Showcase(estimated)$610,674

