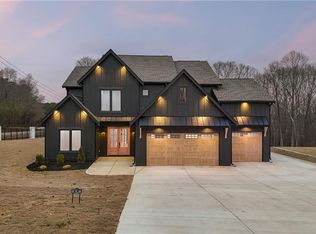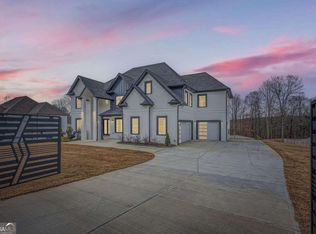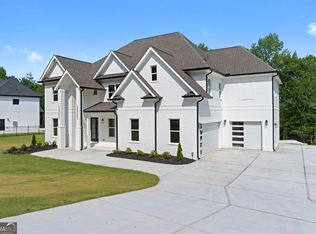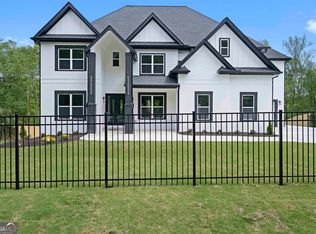Closed
$1,015,000
936 Flanagan Mill Rd, Auburn, GA 30011
5beds
4,800sqft
Single Family Residence
Built in 2023
1.19 Acres Lot
$1,071,200 Zestimate®
$211/sqft
$5,106 Estimated rent
Home value
$1,071,200
$1.01M - $1.15M
$5,106/mo
Zestimate® history
Loading...
Owner options
Explore your selling options
What's special
This private gated modern luxury home is located on the end of an enclave of new construction homes. The well-appointed floor plan with a basement boasts an open floorplan with the perfect balance of modernist and traditional finishes. As you enter the home you'll notice the entire home has an abundance of natural lighting. The main level features open-concept living; white oak hardwood floors, a private home office, spacious dining area with a contrasting and modern design accent wall, a secondary bedroom, half bathroom, a spacious and functional family room, a Chef's kitchen and a covered patio. As you enter the home you will notice modern black hardware and lighting fixtures. The chef's kitchen is equipped with high-end appliances, including a six burner gas cooktop stove, a built-in oven and microwave, oversized walk-in pantry, white custom ceiling height cabinets and extended white quartz countertop with black veining the island has black cabinets for a modern contrast that leads into the family room which is perfect for entertaining friends and family. The Family room features a custom coffered ceiling, electric fireplace surrounded by porcelain and finished with modern shiplap and built-in bookshelves and cabinets. You have a view and direct access to the covered patio with a fan and staircase that leads to the flat backyard and basement from the family room. The eat-in dining room is situated in the perfect location with additional cabinets for storage and functionality. The secondary ensuite bedroom on the main level is stunning, featuring a frameless shower and its own laundry connections. The is a mudroom located just off of the 3-Car garage with access to a small hallway with access through the kitchen and the secondary bedroom that features a full bathroom frameless shower and washer and dryer connections. As you walk up the modern staircase to the upper level you are greeted by an elevated loft that features built-in bookcases, an electric fireplace, and tray ceilings. The Owner's Suite was meticulously designed as an optimal and exquisite retreat for rest and relaxation; a gray and white porcelain tiled grandiose-sized walk-in shower with dual rain shower heads and a separate soaking tub await you. As you walk through the bathroom you arrive at the Owner's Suite walk-in closet is fully custom for the ultimate dressing room experience day after day. Each additional bedroom is generously sized. The unfinished daylight basement is stubbed and ready for your customization Situated just minutes from Little Mulberry Park - a scenic park with soft-surface trails for horses & hikers, plus a fishing lake & disc golf course. Less than 10 minutes from Chateau Elan Winery Golf Club and Resort. And built in an above-average school system, this location is prime! This property exudes convenience in every sense with the excellent location, great floor plan, and incredible price. This home is complete and ready to move in. This is your opportunity to own a stunning move-in ready Cornell Floor Plan built by Nick & Brothers.
Zillow last checked: 8 hours ago
Listing updated: January 05, 2024 at 09:14am
Listed by:
Quiana Watson 404-983-6380,
Watch Realty Co
Bought with:
Uroos Balagam, 431364
Keller Williams Realty Atl. Partners
Source: GAMLS,MLS#: 20155866
Facts & features
Interior
Bedrooms & bathrooms
- Bedrooms: 5
- Bathrooms: 5
- Full bathrooms: 4
- 1/2 bathrooms: 1
- Main level bathrooms: 1
- Main level bedrooms: 1
Kitchen
- Features: Breakfast Room, Kitchen Island, Solid Surface Counters, Walk-in Pantry
Heating
- Natural Gas, Electric, Central
Cooling
- Ceiling Fan(s), Central Air
Appliances
- Included: Tankless Water Heater, Dishwasher, Double Oven, Disposal, Microwave
- Laundry: Upper Level
Features
- High Ceilings, Double Vanity, Entrance Foyer, Soaking Tub, Walk-In Closet(s)
- Flooring: Hardwood, Tile
- Windows: Double Pane Windows
- Basement: Daylight,Interior Entry,Exterior Entry
- Number of fireplaces: 2
- Fireplace features: Family Room, Master Bedroom, Factory Built
Interior area
- Total structure area: 4,800
- Total interior livable area: 4,800 sqft
- Finished area above ground: 4,800
- Finished area below ground: 0
Property
Parking
- Total spaces: 3
- Parking features: Attached, Garage Door Opener, Garage
- Has attached garage: Yes
Features
- Levels: Three Or More
- Stories: 3
- Patio & porch: Deck, Patio
- Fencing: Back Yard,Front Yard
Lot
- Size: 1.19 Acres
- Features: Level, Private
Details
- Parcel number: XX026M 001
Construction
Type & style
- Home type: SingleFamily
- Architectural style: Brick 4 Side,Contemporary,Traditional
- Property subtype: Single Family Residence
Materials
- Brick
- Roof: Composition
Condition
- New Construction
- New construction: Yes
- Year built: 2023
Details
- Warranty included: Yes
Utilities & green energy
- Electric: 220 Volts
- Sewer: Septic Tank
- Water: Public
- Utilities for property: Cable Available, Electricity Available, High Speed Internet, Natural Gas Available, Phone Available, Sewer Available, Water Available
Community & neighborhood
Security
- Security features: Smoke Detector(s)
Community
- Community features: None
Location
- Region: Auburn
- Subdivision: The Oaks At Rock Creek
Other
Other facts
- Listing agreement: Exclusive Right To Sell
- Listing terms: Cash,Conventional
Price history
| Date | Event | Price |
|---|---|---|
| 1/5/2024 | Sold | $1,015,000-3.2%$211/sqft |
Source: | ||
| 12/7/2023 | Pending sale | $1,049,000$219/sqft |
Source: | ||
| 11/1/2023 | Listed for sale | $1,049,000-8.7%$219/sqft |
Source: | ||
| 10/25/2023 | Listing removed | $1,149,000$239/sqft |
Source: | ||
| 8/31/2023 | Pending sale | $1,149,000$239/sqft |
Source: | ||
Public tax history
| Year | Property taxes | Tax assessment |
|---|---|---|
| 2024 | $9,729 +48% | $402,027 +47.1% |
| 2023 | $6,574 | $273,216 |
Find assessor info on the county website
Neighborhood: 30011
Nearby schools
GreatSchools rating
- 5/10Bramlett Elementary SchoolGrades: PK-5Distance: 1.3 mi
- 6/10Russell Middle SchoolGrades: 6-8Distance: 5.2 mi
- 3/10Winder-Barrow High SchoolGrades: 9-12Distance: 5.5 mi
Schools provided by the listing agent
- Elementary: Bramlett
- Middle: Russell
- High: Winder Barrow
Source: GAMLS. This data may not be complete. We recommend contacting the local school district to confirm school assignments for this home.
Get a cash offer in 3 minutes
Find out how much your home could sell for in as little as 3 minutes with a no-obligation cash offer.
Estimated market value$1,071,200
Get a cash offer in 3 minutes
Find out how much your home could sell for in as little as 3 minutes with a no-obligation cash offer.
Estimated market value
$1,071,200



