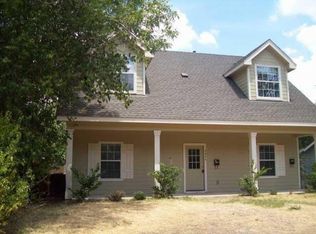Welcome to this impeccably designed 4-bedroom, 3 full bathroom modern residence, ideally located in the highly desirable Ridgetop neighborhood. Built with both sophistication and functionality in mind, this home offers the perfect balance of luxury, comfort, and efficiency for today's discerning professional. Step inside to discover an open-concept layout flooded with natural light, accentuated by soaring ceilings and high-end finishes throughout. The main level features sleek polished concrete floors, while the upper level showcases rich bamboo hardwoods, creating a clean, contemporary aesthetic. The home offers the flexibility to accommodate a home office, guest suite, or executive retreat. A chef-style kitchen and generous living spaces make this home ideal for entertaining or relaxing after a demanding day. Outdoors, a private, fully fenced backyard with wood fencing provides a serene escape perfect for weekend gatherings or unwinding in peace. Concrete floors on the 1st floor and wood on the 2nd floor.Designed for efficiency and modern living, the home features a 16 SEER high-efficiency HVAC system, a tankless water heater, spray foam insulation, and Energy Star-rated windows. Home comes with washer, dryer and stainless steel appliances (including fridge). It also includes a full security camera system, CAT5 wiring in every room, and is pre-wired for in-ceiling speakers ensuring you're fully equipped for work-from-home needs or effortless entertaining.This is an exceptional leasing opportunity in one of the city's most vibrant neighborhoods ideal for executives or professionals seeking elevated living with smart, modern convenience. Minutes to Hyde Park, local grocery store and cafes.
House for rent
$4,800/mo
936 E 50th St, Austin, TX 78751
4beds
2,248sqft
Price may not include required fees and charges.
Singlefamily
Available now
Small dogs OK
Central air, ceiling fan
In hall laundry
3 Attached garage spaces parking
Central, fireplace
What's special
High-end finishesGenerous living spacesNatural lightSerene escapeSoaring ceilingsChef-style kitchenRich bamboo hardwoods
- 77 days
- on Zillow |
- -- |
- -- |
Travel times
Start saving for your dream home
Consider a first-time homebuyer savings account designed to grow your down payment with up to a 6% match & 4.15% APY.
Facts & features
Interior
Bedrooms & bathrooms
- Bedrooms: 4
- Bathrooms: 3
- Full bathrooms: 3
Heating
- Central, Fireplace
Cooling
- Central Air, Ceiling Fan
Appliances
- Included: Dishwasher, Disposal, Microwave, Oven, Range, Refrigerator
- Laundry: In Hall, In Unit, Laundry Closet, Main Level
Features
- Ceiling Fan(s), High Ceilings, Interior Steps, Pantry, Recessed Lighting, Walk-In Closet(s), Wired for Sound
- Flooring: Concrete, Wood
- Has fireplace: Yes
Interior area
- Total interior livable area: 2,248 sqft
Property
Parking
- Total spaces: 3
- Parking features: Attached, Carport, Off Street, Other
- Has attached garage: Yes
- Has carport: Yes
- Details: Contact manager
Features
- Stories: 2
- Exterior features: Contact manager
Details
- Parcel number: 747116
Construction
Type & style
- Home type: SingleFamily
- Property subtype: SingleFamily
Condition
- Year built: 2013
Community & HOA
Location
- Region: Austin
Financial & listing details
- Lease term: 12 Months
Price history
| Date | Event | Price |
|---|---|---|
| 6/25/2025 | Price change | $4,800-4%$2/sqft |
Source: Unlock MLS #7961497 | ||
| 4/20/2025 | Listed for rent | $5,000-2%$2/sqft |
Source: Unlock MLS #7961497 | ||
| 4/16/2024 | Listing removed | -- |
Source: Unlock MLS #8730670 | ||
| 3/21/2024 | Price change | $5,100-3.8%$2/sqft |
Source: Unlock MLS #8730670 | ||
| 1/22/2024 | Listed for rent | $5,300+39.5%$2/sqft |
Source: Unlock MLS #8730670 | ||
![[object Object]](https://photos.zillowstatic.com/fp/be2f9dec5cc3c803a03d29bde2e2b7d1-p_i.jpg)
