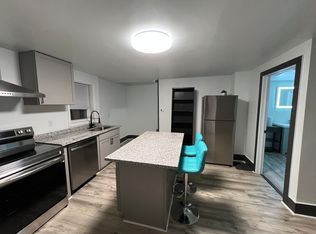Closed
$235,000
936 Dryden Rd, Ithaca, NY 14850
3beds
1,200sqft
Single Family Residence
Built in 1969
9,583.2 Square Feet Lot
$251,900 Zestimate®
$196/sqft
$2,227 Estimated rent
Home value
$251,900
Estimated sales range
Not available
$2,227/mo
Zestimate® history
Loading...
Owner options
Explore your selling options
What's special
One level living just a short 1.2 miles to Cornell campus and 2 miles to the city of Ithaca. This bright and sunny 3 bedroom, 2 full bath home offers simple living in a great location. Spacious living room with large windows, gas heating stove and plenty of room for entertaining. Primary suite also has a private full bath and is tucked away on the rear of the house to provide quiet and comfort. Large eat-in kitchen opens to the living room, creating a practical and inviting space. The subway tile backsplash adds a simple, clean look. There is a spacious pantry and plenty of cabinets for storage. The ample counter space makes meal preparation easy and efficient. Two car garage for storage or shop space plus a very private backyard that backs up to natural lands and Fall Creek. Great spot for relaxation, pets or just evening fires while listening to the sounds of nature. Plenty of parking , updated windows, laundry / mudroom, covered porch, municipal water and sewer and covered bus stop to campus right next door. Less than a mile to many options for endless hiking trails, Cornell Botanic Gardens and outdoor exploration. Cornell Vet School close by. Affordable and easy to maintain.
Zillow last checked: 8 hours ago
Listing updated: July 25, 2024 at 07:01am
Listed by:
Steven Saggese 607-280-4350,
Warren Real Estate of Ithaca Inc. (Downtown)
Bought with:
Lirong (Vicky) Wu, 10401342943
Warren Real Estate of Ithaca Inc.
Source: NYSAMLSs,MLS#: R1542060 Originating MLS: Ithaca Board of Realtors
Originating MLS: Ithaca Board of Realtors
Facts & features
Interior
Bedrooms & bathrooms
- Bedrooms: 3
- Bathrooms: 2
- Full bathrooms: 2
- Main level bathrooms: 2
- Main level bedrooms: 3
Bedroom 1
- Level: First
- Dimensions: 18.00 x 15.00
Bedroom 2
- Level: First
- Dimensions: 11.00 x 8.00
Bedroom 3
- Level: First
- Dimensions: 11.00 x 8.00
Dining room
- Level: First
- Dimensions: 12.00 x 12.00
Kitchen
- Level: First
- Dimensions: 12.00 x 10.00
Laundry
- Level: First
- Dimensions: 8.00 x 7.00
Living room
- Level: First
- Dimensions: 19.00 x 11.00
Heating
- Electric, Gas, Baseboard, Stove
Appliances
- Included: Dryer, Dishwasher, Electric Water Heater, Gas Oven, Gas Range, Refrigerator, Washer
- Laundry: Main Level
Features
- Eat-in Kitchen, Separate/Formal Living Room, Pantry, Main Level Primary, Primary Suite
- Flooring: Luxury Vinyl
- Windows: Thermal Windows
- Basement: Crawl Space
- Has fireplace: No
Interior area
- Total structure area: 1,200
- Total interior livable area: 1,200 sqft
Property
Parking
- Total spaces: 2
- Parking features: Attached, Garage, Driveway, Other
- Attached garage spaces: 2
Features
- Levels: One
- Stories: 1
- Patio & porch: Open, Porch
- Exterior features: Blacktop Driveway, Fence
- Fencing: Partial
Lot
- Size: 9,583 sqft
- Dimensions: 82 x 136
- Features: Near Public Transit
Details
- Parcel number: 56.315
- Special conditions: Standard
Construction
Type & style
- Home type: SingleFamily
- Architectural style: Modular/Prefab,Ranch
- Property subtype: Single Family Residence
Materials
- Aluminum Siding, Steel Siding
- Foundation: Block
- Roof: Asphalt,Shingle
Condition
- Resale
- Year built: 1969
Utilities & green energy
- Electric: Circuit Breakers
- Sewer: Connected
- Water: Connected, Public
- Utilities for property: Cable Available, High Speed Internet Available, Sewer Connected, Water Connected
Community & neighborhood
Location
- Region: Ithaca
Other
Other facts
- Listing terms: Cash,Conventional
Price history
| Date | Event | Price |
|---|---|---|
| 7/19/2024 | Sold | $235,000-2.1%$196/sqft |
Source: | ||
| 6/6/2024 | Contingent | $240,000$200/sqft |
Source: | ||
| 5/31/2024 | Listed for sale | $240,000+57.9%$200/sqft |
Source: | ||
| 2/22/2017 | Sold | $152,000$127/sqft |
Source: Public Record Report a problem | ||
Public tax history
| Year | Property taxes | Tax assessment |
|---|---|---|
| 2024 | -- | $210,000 +19.3% |
| 2023 | -- | $176,000 +10% |
| 2022 | -- | $160,000 +5.3% |
Find assessor info on the county website
Neighborhood: Varna
Nearby schools
GreatSchools rating
- 9/10Northeast Elementary SchoolGrades: K-5Distance: 1.9 mi
- 5/10Dewitt Middle SchoolGrades: 6-8Distance: 2.1 mi
- 9/10Ithaca Senior High SchoolGrades: 9-12Distance: 3 mi
Schools provided by the listing agent
- Elementary: Caroline Elementary
- Middle: Dewitt Middle
- High: Ithaca Senior High
- District: Ithaca
Source: NYSAMLSs. This data may not be complete. We recommend contacting the local school district to confirm school assignments for this home.
