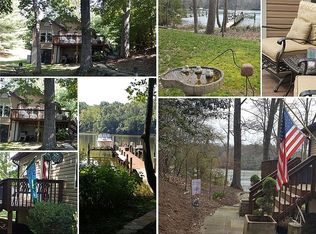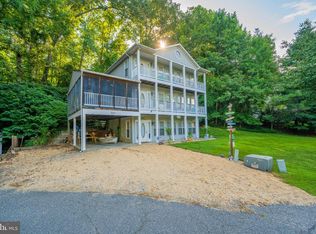This stunning home with 3720sf of finished living space sits on St. Leonard Creek and has a private deep water pier with electric and 2 slips. The open floor plan has amazing water views everywhere, hardwood flooring, crown molding, transom windows and tons of natural light! Main level owners suite features a scenic water view, two walk in closets, two separate vanities and ceramic tile shower. A second bedroom on the main level features an en-suite bathroom and beautiful window seat. The gourmet kitchen is complete with 2 ovens, 42 inch custom cabinetry, a huge island with seating, granite counter tops and is open to a separate dining room. The family room is the centerpiece of this beautiful floor plan with perfect views of the water as soon as you enter the home. The covered porch off of the main level also has breathtaking views of the water and the beautifully landscaped back yard to include a recently re-done koi pond with a waterfall! The fully finished basement has a walk out leading to a custom covered patio with two ceiling fans! The basement also features high ceilings with lots of natural light and has two bedrooms, a full bath and a huge family room space with a serving bar, lots of cabinets and an extra fridge! ****BONUS **** the top (upstairs level) to this home has approximately 1500sf of unfinished space, this is where an attic would normally be. However the builder opened up the space with high ceilings, ran electric, installed two rough ins, one for a wet bar and one for a bathroom AND it has a private balcony! This space has endless possibilities, finish it off or use it for easily accessible storage space! The recently installed hardscaping adds to the natural flow of the property and makes this your perfect at home retreat!
This property is off market, which means it's not currently listed for sale or rent on Zillow. This may be different from what's available on other websites or public sources.


