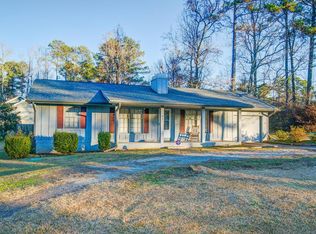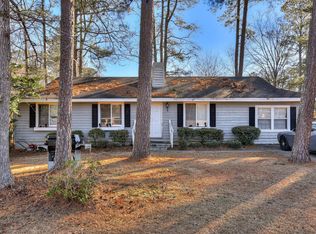Sold for $265,000 on 02/28/23
$265,000
936 CENTRAL Road, Thomson, GA 30824
3beds
2,506sqft
Single Family Residence
Built in 1972
1.74 Acres Lot
$309,300 Zestimate®
$106/sqft
$1,871 Estimated rent
Home value
$309,300
$288,000 - $331,000
$1,871/mo
Zestimate® history
Loading...
Owner options
Explore your selling options
What's special
Spacious brick home on 1.74 acres with a total of 3014 sq. ft; main floor has 2506 sq. ft and a 586 sq. ft. basement with half bath. This home features beautiful hardwood floors, formal living room with gas log fireplace and dining complete with dental molding, den with gas log fireplace, breakfast nook and kitchen with tons of cabinets and storage, large laundry room with a half bath, Owners suite with an attached bath, 2 additional bedrooms and a roomy hall bath. This is a great home for entertaining. Large covered back porch and patio great for grilling out with family and friends. The basement has tons of storage space and would make a great entertaining area. This home is a must see to appreciate all it has to offer.
Zillow last checked: 8 hours ago
Listing updated: December 29, 2024 at 01:23am
Listed by:
Clark-Hopkins Realty Partners 706-699-4078,
Coldwell Banker-Watson & Knox Real Estate
Bought with:
Kyna Curtis, 345221
Re/max True Advantage
Source: Hive MLS,MLS#: 509417
Facts & features
Interior
Bedrooms & bathrooms
- Bedrooms: 3
- Bathrooms: 4
- Full bathrooms: 2
- 1/2 bathrooms: 2
Primary bedroom
- Level: Main
- Dimensions: 18 x 14
Bedroom 2
- Level: Main
- Dimensions: 13 x 14
Bedroom 3
- Level: Main
- Dimensions: 15 x 12
Bonus room
- Description: Tax reports 586 sq. ft. but measures 1092 sq. ft.
- Level: Basement
- Dimensions: 39 x 28
Breakfast room
- Level: Main
- Dimensions: 14 x 8
Dining room
- Level: Main
- Dimensions: 13 x 14
Other
- Level: Main
- Dimensions: 13 x 6
Family room
- Level: Main
- Dimensions: 24 x 14
Kitchen
- Level: Main
- Dimensions: 14 x 11
Laundry
- Level: Main
- Dimensions: 18 x 7
Living room
- Level: Main
- Dimensions: 20 x 14
Heating
- Electric, Fireplace(s)
Cooling
- Central Air, Heat Pump
Appliances
- Included: Dishwasher, Electric Range, Electric Water Heater
Features
- Built-in Features, Eat-in Kitchen, Entrance Foyer, Pantry, Recently Painted, Utility Sink, Washer Hookup, Electric Dryer Hookup
- Flooring: Carpet, Ceramic Tile, Hardwood, Vinyl
- Basement: Concrete,Exterior Entry,Interior Entry,Walk-Out Access
- Attic: Pull Down Stairs
- Number of fireplaces: 2
- Fireplace features: Den, Gas Log, Living Room
Interior area
- Total structure area: 2,506
- Total interior livable area: 2,506 sqft
- Finished area below ground: 586
Property
Parking
- Total spaces: 2
- Parking features: Attached, Garage
- Garage spaces: 2
Features
- Patio & porch: Covered, Front Porch, Patio, Porch, Rear Porch
Lot
- Size: 1.74 Acres
- Dimensions: 1.74 acres
Details
- Parcel number: 0031A040
Construction
Type & style
- Home type: SingleFamily
- Architectural style: Ranch,See Remarks
- Property subtype: Single Family Residence
Materials
- Brick
- Foundation: Block
- Roof: Composition
Condition
- New construction: No
- Year built: 1972
Utilities & green energy
- Sewer: Public Sewer
- Water: Public
Community & neighborhood
Location
- Region: Thomson
- Subdivision: None-3md
Other
Other facts
- Listing agreement: Exclusive Right To Sell
- Listing terms: VA Loan,Cash,Conventional,FHA
Price history
| Date | Event | Price |
|---|---|---|
| 2/28/2023 | Sold | $265,000-5.3%$106/sqft |
Source: | ||
| 1/27/2023 | Pending sale | $279,900$112/sqft |
Source: | ||
| 11/29/2022 | Price change | $279,900-3.4%$112/sqft |
Source: | ||
| 11/10/2022 | Listed for sale | $289,900$116/sqft |
Source: | ||
Public tax history
| Year | Property taxes | Tax assessment |
|---|---|---|
| 2024 | $127 -95.4% | $111,926 +2.6% |
| 2023 | $2,760 +53.5% | $109,138 +69.7% |
| 2022 | $1,798 +20.2% | $64,325 +21.7% |
Find assessor info on the county website
Neighborhood: 30824
Nearby schools
GreatSchools rating
- NAMaxwell Elementary SchoolGrades: PK-1Distance: 0.8 mi
- 5/10Thomson-McDuffie Junior High SchoolGrades: 6-8Distance: 2.6 mi
- 3/10Thomson High SchoolGrades: 9-12Distance: 2.6 mi
Schools provided by the listing agent
- Elementary: Mawell-Norris
- Middle: Thomson
- High: THOMSON
Source: Hive MLS. This data may not be complete. We recommend contacting the local school district to confirm school assignments for this home.

Get pre-qualified for a loan
At Zillow Home Loans, we can pre-qualify you in as little as 5 minutes with no impact to your credit score.An equal housing lender. NMLS #10287.
Sell for more on Zillow
Get a free Zillow Showcase℠ listing and you could sell for .
$309,300
2% more+ $6,186
With Zillow Showcase(estimated)
$315,486
