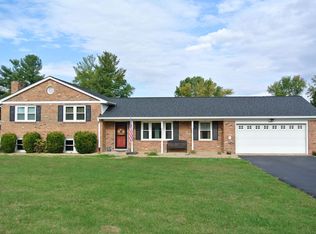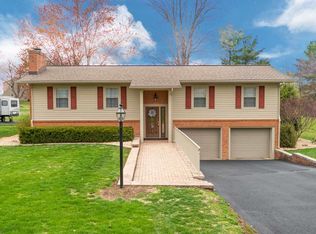Closed
$420,000
936 Cattle Scales Rd, Waynesboro, VA 22980
4beds
3,152sqft
Single Family Residence
Built in 1972
0.55 Acres Lot
$433,900 Zestimate®
$133/sqft
$2,529 Estimated rent
Home value
$433,900
$404,000 - $464,000
$2,529/mo
Zestimate® history
Loading...
Owner options
Explore your selling options
What's special
On the market for the first time in twenty two years! Now is your opportunity to experience this beautifully maintained multi-level home, located conveniently to Hugh K Cassell Elementary and in the popular Wilson School District. It boasts an updated kitchen, complete with backsplash, quartz countertops, and upgraded appliances. Two below grade spaces feature den with built-ins and gas log fireplace, an office and a recreation room with gas fireplace. Dog kennel with a 8'x5' building. Enough acreage for warm weather activities or garden area. Information deemed reliable but not guaranteed - purchaser should do due diligence. Listing Agent related to Seller.
Zillow last checked: 8 hours ago
Listing updated: May 07, 2025 at 04:25am
Listed by:
BRANDON POOLE 540-451-3408,
WESTHILLS LTD. REALTORS
Bought with:
JOY MARCUM, 0225259952
THE HOGAN GROUP-CHARLOTTESVILLE
Source: CAAR,MLS#: 660343 Originating MLS: Greater Augusta Association of Realtors Inc
Originating MLS: Greater Augusta Association of Realtors Inc
Facts & features
Interior
Bedrooms & bathrooms
- Bedrooms: 4
- Bathrooms: 3
- Full bathrooms: 2
- 1/2 bathrooms: 1
Primary bedroom
- Level: Second
Bedroom
- Level: Second
Bedroom
- Level: Basement
Bathroom
- Level: Basement
Bathroom
- Level: Second
Other
- Level: Basement
Den
- Level: Basement
Dining room
- Level: First
Half bath
- Level: Second
Kitchen
- Level: First
Laundry
- Level: Basement
Living room
- Level: First
Recreation
- Level: Basement
Utility room
- Level: Basement
Heating
- Heat Pump, Propane
Cooling
- Central Air
Appliances
- Included: Dishwasher, Electric Cooktop, Electric Range, Microwave, Refrigerator, Water Softener
- Laundry: Sink
Features
- Walk-In Closet(s), Home Office, Utility Room
- Flooring: Bamboo, Carpet, Hardwood, Vinyl
- Windows: Double Pane Windows
- Basement: Finished
- Has fireplace: Yes
- Fireplace features: Gas Log, Masonry, Multiple
Interior area
- Total structure area: 3,152
- Total interior livable area: 3,152 sqft
- Finished area above ground: 1,576
- Finished area below ground: 1,576
Property
Parking
- Parking features: Asphalt
Features
- Levels: Three Or More,Tri-Level,Multi/Split
- Stories: 3
- Patio & porch: Concrete, Front Porch, Patio, Porch, Screened
- Exterior features: Propane Tank - Owned, Porch
- Fencing: Chain Link,Vinyl
Lot
- Size: 0.55 Acres
- Features: Level
Details
- Additional structures: Shed(s)
- Parcel number: 58D(1)3
- Zoning description: GA General Agricultural
Construction
Type & style
- Home type: SingleFamily
- Architectural style: Tri-Level
- Property subtype: Single Family Residence
Materials
- Brick, Stick Built, Vinyl Siding
- Foundation: Block
- Roof: Composition,Shingle
Condition
- New construction: No
- Year built: 1972
Utilities & green energy
- Electric: Underground, Generator, Generator Hookup
- Sewer: Conventional Sewer
- Water: Private, Well
- Utilities for property: Fiber Optic Available
Community & neighborhood
Security
- Security features: Surveillance System
Location
- Region: Waynesboro
- Subdivision: NONE
Price history
| Date | Event | Price |
|---|---|---|
| 5/6/2025 | Sold | $420,000-2.1%$133/sqft |
Source: | ||
| 4/4/2025 | Pending sale | $429,000$136/sqft |
Source: | ||
| 3/12/2025 | Listed for sale | $429,000$136/sqft |
Source: | ||
| 2/19/2025 | Pending sale | $429,000$136/sqft |
Source: | ||
| 2/10/2025 | Price change | $429,000-6.7%$136/sqft |
Source: | ||
Public tax history
| Year | Property taxes | Tax assessment |
|---|---|---|
| 2025 | $1,741 | $334,900 |
| 2024 | $1,741 +17% | $334,900 +41.8% |
| 2023 | $1,488 | $236,200 |
Find assessor info on the county website
Neighborhood: 22980
Nearby schools
GreatSchools rating
- 6/10Cassell Elementary SchoolGrades: PK-5Distance: 0.2 mi
- 4/10Wilson Middle SchoolGrades: 6-8Distance: 6.3 mi
- 4/10Wilson Memorial High SchoolGrades: 9-12Distance: 6.2 mi
Schools provided by the listing agent
- Elementary: Hugh K. Cassell
- Middle: Wilson
- High: Wilson Memorial
Source: CAAR. This data may not be complete. We recommend contacting the local school district to confirm school assignments for this home.

Get pre-qualified for a loan
At Zillow Home Loans, we can pre-qualify you in as little as 5 minutes with no impact to your credit score.An equal housing lender. NMLS #10287.

