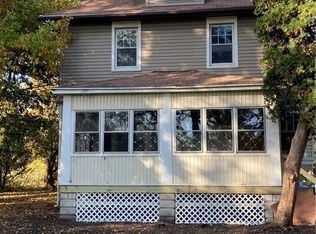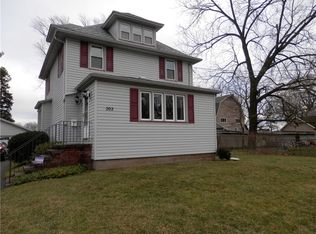Closed
$205,000
936 Buffalo Rd, Rochester, NY 14624
5beds
3,794sqft
Single Family Residence
Built in 1930
1.1 Acres Lot
$303,500 Zestimate®
$54/sqft
$3,048 Estimated rent
Maximize your home sale
Get more eyes on your listing so you can sell faster and for more.
Home value
$303,500
$270,000 - $337,000
$3,048/mo
Zestimate® history
Loading...
Owner options
Explore your selling options
What's special
Come see a truly remarkable home full of character! From the expansive square footage to the intricate woodwork and elegant features like stained glass and high ceilings. The statement piece stairway with carved wood railing must be a stunning focal point, and the inclusion of a walk-up attic adds both practicality and charm. Hardwood floors throughout lend timeless beauty, while amenities like a butler's pantry and fireplace add a touch of luxury. And a breakfast room addition sounds like the perfect spot to start the day in style! Delayed Negotiations with offers due Monday, 6/17 at 9 am. Sellers currently rent the property for almost $2,000 per month. Continue to rent or make it your own.
Zillow last checked: 8 hours ago
Listing updated: April 21, 2025 at 05:36pm
Listed by:
Christopher S. Gallina 585-694-7997,
Empire Realty Group
Bought with:
Christopher S. Gallina, 10401252465
Empire Realty Group
Source: NYSAMLSs,MLS#: R1544523 Originating MLS: Rochester
Originating MLS: Rochester
Facts & features
Interior
Bedrooms & bathrooms
- Bedrooms: 5
- Bathrooms: 2
- Full bathrooms: 1
- 1/2 bathrooms: 1
- Main level bathrooms: 1
Heating
- Gas, Baseboard, Hot Water
Appliances
- Included: Appliances Negotiable, Gas Water Heater
Features
- Den, Eat-in Kitchen
- Flooring: Hardwood, Laminate, Tile, Varies
- Basement: Full
- Number of fireplaces: 1
Interior area
- Total structure area: 3,794
- Total interior livable area: 3,794 sqft
Property
Parking
- Parking features: No Garage
Features
- Levels: Two
- Stories: 2
- Exterior features: Blacktop Driveway, Gravel Driveway
Lot
- Size: 1.10 Acres
- Dimensions: 223 x 290
- Features: Corner Lot
Details
- Parcel number: 2626001191200001026000
- Special conditions: Standard
Construction
Type & style
- Home type: SingleFamily
- Architectural style: Colonial
- Property subtype: Single Family Residence
Materials
- Composite Siding, Stone, Vinyl Siding
- Foundation: Block
Condition
- Resale
- Year built: 1930
Utilities & green energy
- Sewer: Connected
- Water: Connected, Public
- Utilities for property: Sewer Connected, Water Connected
Community & neighborhood
Location
- Region: Rochester
- Subdivision: John Haags
Other
Other facts
- Listing terms: Cash,Conventional
Price history
| Date | Event | Price |
|---|---|---|
| 4/4/2025 | Sold | $205,000-8.9%$54/sqft |
Source: | ||
| 6/24/2024 | Pending sale | $225,000$59/sqft |
Source: | ||
| 6/12/2024 | Listed for sale | $225,000-16.7%$59/sqft |
Source: | ||
| 11/30/2021 | Sold | $270,000-10%$71/sqft |
Source: | ||
| 8/19/2021 | Pending sale | $299,900+51.5%$79/sqft |
Source: | ||
Public tax history
| Year | Property taxes | Tax assessment |
|---|---|---|
| 2024 | -- | $191,300 |
| 2023 | -- | $191,300 |
| 2022 | -- | $191,300 |
Find assessor info on the county website
Neighborhood: Gates-North Gates
Nearby schools
GreatSchools rating
- 5/10Walt Disney SchoolGrades: K-5Distance: 3.2 mi
- 5/10Gates Chili Middle SchoolGrades: 6-8Distance: 1.5 mi
- 4/10Gates Chili High SchoolGrades: 9-12Distance: 1.6 mi
Schools provided by the listing agent
- District: Gates Chili
Source: NYSAMLSs. This data may not be complete. We recommend contacting the local school district to confirm school assignments for this home.

