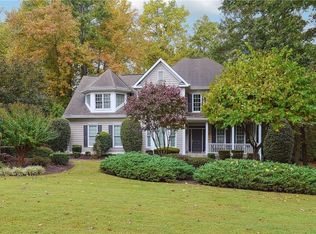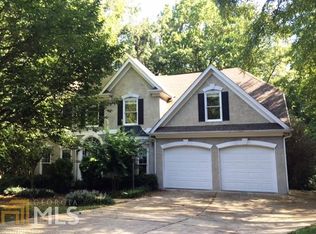Closed
Zestimate®
$570,000
936 Bramble Oak Ct, Powder Springs, GA 30127
4beds
5,133sqft
Single Family Residence, Residential
Built in 1995
0.54 Acres Lot
$570,000 Zestimate®
$111/sqft
$3,927 Estimated rent
Home value
$570,000
$530,000 - $610,000
$3,927/mo
Zestimate® history
Loading...
Owner options
Explore your selling options
What's special
Welcome to this beautiful 4-bedroom, 4.5-bathroom traditional home on a 0.54-acre cul-de-sac lot in a fabulous swim and tennis neighborhood, zoned in the highly sought-after Hillgrove High School district. The main level features a formal living room, family room, separate dining room, eat-in kitchen, and primary bedroom on the main floor with a beautiful fireplace. Enjoy the outdoors from the comfort of the screened-in porch. Each bedroom and one bathroom have been freshly painted. Peace of mind is assured with a roof replacement just six years ago. A major bonus is the fully finished basement, complete with a kitchen, an additional bathroom, and expansive living areas. This makes it perfect for multi-generational living, a guest suite, or an entertainment zone. Beyond the home, enjoy the community lifestyle with amenities that include a swimming pool, tennis courts, basketball court, playground, and clubhouse.
Zillow last checked: 8 hours ago
Listing updated: October 17, 2025 at 10:57pm
Listing Provided by:
Brenda S Perry,
Atlanta Communities 404-660-0463
Bought with:
Phyllis Scott, 419491
Virtual Properties Realty.com
Source: FMLS GA,MLS#: 7616488
Facts & features
Interior
Bedrooms & bathrooms
- Bedrooms: 4
- Bathrooms: 5
- Full bathrooms: 4
- 1/2 bathrooms: 1
- Main level bathrooms: 1
- Main level bedrooms: 1
Primary bedroom
- Features: In-Law Floorplan, Master on Main
- Level: In-Law Floorplan, Master on Main
Bedroom
- Features: In-Law Floorplan, Master on Main
Primary bathroom
- Features: Double Vanity, Separate Tub/Shower, Soaking Tub
Dining room
- Features: Separate Dining Room
Kitchen
- Features: Breakfast Room, Cabinets Other, Eat-in Kitchen, Pantry, Second Kitchen, View to Family Room
Heating
- Central, Forced Air, Zoned
Cooling
- Ceiling Fan(s), Central Air
Appliances
- Included: Dishwasher, Disposal, Dryer, Gas Cooktop, Gas Water Heater, Microwave, Refrigerator, Washer
- Laundry: Laundry Room, Lower Level, Main Level
Features
- Entrance Foyer 2 Story, Vaulted Ceiling(s), Walk-In Closet(s)
- Flooring: Carpet, Ceramic Tile, Hardwood
- Windows: Wood Frames
- Basement: Daylight,Exterior Entry,Finished,Finished Bath,Full,Interior Entry
- Number of fireplaces: 2
- Fireplace features: Family Room, Master Bedroom
- Common walls with other units/homes: No Common Walls
Interior area
- Total structure area: 5,133
- Total interior livable area: 5,133 sqft
- Finished area above ground: 3,466
- Finished area below ground: 1,667
Property
Parking
- Total spaces: 2
- Parking features: Garage, Kitchen Level, Level Driveway
- Garage spaces: 2
- Has uncovered spaces: Yes
Accessibility
- Accessibility features: None
Features
- Levels: Two
- Stories: 2
- Patio & porch: Deck, Screened
- Exterior features: Other
- Pool features: None
- Spa features: None
- Fencing: None
- Has view: Yes
- View description: Trees/Woods
- Waterfront features: Creek
- Body of water: None
Lot
- Size: 0.54 Acres
- Features: Back Yard, Cul-De-Sac, Level
Details
- Additional structures: None
- Parcel number: 19015900280
- Other equipment: Irrigation Equipment
- Horse amenities: None
Construction
Type & style
- Home type: SingleFamily
- Architectural style: Traditional
- Property subtype: Single Family Residence, Residential
Materials
- Stucco
- Foundation: Concrete Perimeter
- Roof: Composition
Condition
- Resale
- New construction: No
- Year built: 1995
Utilities & green energy
- Electric: Other
- Sewer: Public Sewer
- Water: Public
- Utilities for property: Cable Available, Electricity Available, Natural Gas Available, Phone Available, Underground Utilities, Water Available
Green energy
- Energy efficient items: None
- Energy generation: None
Community & neighborhood
Security
- Security features: Security System Leased
Community
- Community features: Clubhouse, Homeowners Assoc, Playground, Pool, Sidewalks, Street Lights, Swim Team, Tennis Court(s)
Location
- Region: Powder Springs
- Subdivision: Oakleigh
HOA & financial
HOA
- Has HOA: Yes
- HOA fee: $630 annually
- Services included: Swim, Tennis
Other
Other facts
- Road surface type: Asphalt
Price history
| Date | Event | Price |
|---|---|---|
| 10/16/2025 | Sold | $570,000-4.8%$111/sqft |
Source: | ||
| 9/22/2025 | Pending sale | $599,000$117/sqft |
Source: | ||
| 8/21/2025 | Price change | $599,000-5.7%$117/sqft |
Source: | ||
| 8/10/2025 | Price change | $635,500+0.1%$124/sqft |
Source: | ||
| 7/10/2025 | Price change | $635,000-2.3%$124/sqft |
Source: | ||
Public tax history
| Year | Property taxes | Tax assessment |
|---|---|---|
| 2024 | $1,895 +25.7% | $291,832 +26.2% |
| 2023 | $1,508 -12% | $231,220 |
| 2022 | $1,714 +12.2% | $231,220 +36.8% |
Find assessor info on the county website
Neighborhood: 30127
Nearby schools
GreatSchools rating
- 8/10Kemp Elementary SchoolGrades: PK-5Distance: 0.5 mi
- 7/10Lovinggood Middle SchoolGrades: 6-8Distance: 1.7 mi
- 9/10Hillgrove High SchoolGrades: 9-12Distance: 1.4 mi
Schools provided by the listing agent
- Elementary: Kemp - Cobb
- Middle: Lovinggood
- High: Hillgrove
Source: FMLS GA. This data may not be complete. We recommend contacting the local school district to confirm school assignments for this home.
Get a cash offer in 3 minutes
Find out how much your home could sell for in as little as 3 minutes with a no-obligation cash offer.
Estimated market value
$570,000
Get a cash offer in 3 minutes
Find out how much your home could sell for in as little as 3 minutes with a no-obligation cash offer.
Estimated market value
$570,000

