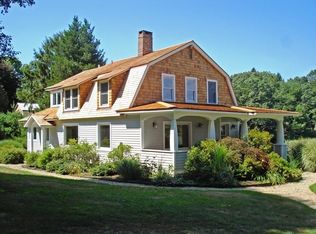Sold for $1,606,000
$1,606,000
936 Boston Post Road, Madison, CT 06443
4beds
2,553sqft
Single Family Residence
Built in 1908
0.74 Acres Lot
$1,752,300 Zestimate®
$629/sqft
$4,308 Estimated rent
Home value
$1,752,300
Estimated sales range
Not available
$4,308/mo
Zestimate® history
Loading...
Owner options
Explore your selling options
What's special
Have you ever walked into a house and it just felt right? Perhaps you said it had "soul". 936 Boston Post Rd is one of those few soul houses-a place where you immediately feel at peace, a home where you were meant to be. The views of Fence Creek, the privacy of the property, the front row seat to nature, and the absolute charm of the house may have the same effect on you.The first floor's open floor plan is gracious and practical, with fireplaces at opposite ends of the large living & dining space. Floor-to-ceiling sliding glass doors showcase the views, with one opening to a spacious deck and another to a large patio, both ideal for outdoor entertaining or quiet moments. The kitchen has counter seating and top-of-the line appliances with views of the marsh that will spur volunteers to do the dishes. There is also a guest room on this level with its own "Zen" rain shower bath. On the second floor, in the primary bedroom suite, you will awake to a magnificent view of the marsh. It offers two bathrooms and an extensive walk-in closet. Two other bedrooms share an add'l bath. The laundry is conveniently on this level. The manicured gardens have a secret: a good-sized hidden, heated in-ground swimming pool with privacy landscaping, bluestone terracing, and a pergola.The property is located on a private lane well away from the main road, though downtown Madison, with its famed bookstore, movie theater, modern library, and excellent restaurants, are all within a five-minute walk.
Zillow last checked: 8 hours ago
Listing updated: October 01, 2024 at 02:00am
Listed by:
The Margaret Muir Team,
Margaret Muir 203-415-9187,
William Pitt Sotheby's Int'l 203-245-6700
Bought with:
Maria Phillips, RES.0814127
Coldwell Banker Realty
Source: Smart MLS,MLS#: 24021132
Facts & features
Interior
Bedrooms & bathrooms
- Bedrooms: 4
- Bathrooms: 5
- Full bathrooms: 4
- 1/2 bathrooms: 1
Primary bedroom
- Features: Balcony/Deck, Built-in Features, Ceiling Fan(s), Full Bath, Sliders, Walk-In Closet(s)
- Level: Upper
- Area: 300 Square Feet
- Dimensions: 15 x 20
Bedroom
- Features: Full Bath
- Level: Main
- Area: 224 Square Feet
- Dimensions: 14 x 16
Bedroom
- Level: Upper
- Area: 165 Square Feet
- Dimensions: 15 x 11
Bedroom
- Level: Upper
- Area: 168 Square Feet
- Dimensions: 14 x 12
Dining room
- Features: Beamed Ceilings, Fireplace, Sliders, Wide Board Floor
- Level: Main
- Area: 456 Square Feet
- Dimensions: 24 x 19
Kitchen
- Features: Breakfast Bar
- Level: Main
- Area: 144 Square Feet
- Dimensions: 12 x 12
Living room
- Features: Built-in Features, Fireplace, Sliders, Wide Board Floor
- Level: Main
- Area: 456 Square Feet
- Dimensions: 24 x 19
Heating
- Hydro Air, Natural Gas
Cooling
- Central Air
Appliances
- Included: Microwave, Range Hood, Subzero, Dishwasher, Washer, Dryer, Water Heater
- Laundry: Upper Level
Features
- Open Floorplan, Entrance Foyer
- Basement: Crawl Space
- Attic: Pull Down Stairs
- Number of fireplaces: 2
Interior area
- Total structure area: 2,553
- Total interior livable area: 2,553 sqft
- Finished area above ground: 2,553
Property
Parking
- Total spaces: 1
- Parking features: Detached
- Garage spaces: 1
Features
- Patio & porch: Deck, Patio
- Exterior features: Balcony, Awning(s), Garden
- Has private pool: Yes
- Pool features: Heated, In Ground
- Spa features: Heated
Lot
- Size: 0.74 Acres
- Features: Secluded, Interior Lot, Wooded, Level, Landscaped, In Flood Zone
Details
- Additional structures: Shed(s)
- Parcel number: 1155001
- Zoning: R-2
- Other equipment: Generator
Construction
Type & style
- Home type: SingleFamily
- Architectural style: Colonial
- Property subtype: Single Family Residence
Materials
- Cedar, Redwood Siding, Other
- Foundation: Masonry
- Roof: Wood
Condition
- New construction: No
- Year built: 1908
Utilities & green energy
- Sewer: Septic Tank
- Water: Public
Community & neighborhood
Security
- Security features: Security System
Community
- Community features: Basketball Court, Golf, Library, Shopping/Mall, Tennis Court(s)
Location
- Region: Madison
Price history
| Date | Event | Price |
|---|---|---|
| 7/22/2024 | Sold | $1,606,000-1.2%$629/sqft |
Source: | ||
| 7/10/2024 | Pending sale | $1,625,000$637/sqft |
Source: | ||
| 6/14/2024 | Listed for sale | $1,625,000+31%$637/sqft |
Source: | ||
| 12/14/2012 | Sold | $1,240,000-10.1%$486/sqft |
Source: | ||
| 6/22/2012 | Price change | $1,379,000-0.7%$540/sqft |
Source: William Pitt Sotheby's International Realty #M9134058 Report a problem | ||
Public tax history
| Year | Property taxes | Tax assessment |
|---|---|---|
| 2025 | $18,590 +2% | $828,800 |
| 2024 | $18,234 -4.8% | $828,800 +29.7% |
| 2023 | $19,157 +1.9% | $639,200 |
Find assessor info on the county website
Neighborhood: 06443
Nearby schools
GreatSchools rating
- 10/10J. Milton Jeffrey Elementary SchoolGrades: K-3Distance: 1.9 mi
- 9/10Walter C. Polson Upper Middle SchoolGrades: 6-8Distance: 2 mi
- 10/10Daniel Hand High SchoolGrades: 9-12Distance: 2 mi
Get pre-qualified for a loan
At Zillow Home Loans, we can pre-qualify you in as little as 5 minutes with no impact to your credit score.An equal housing lender. NMLS #10287.
Sell with ease on Zillow
Get a Zillow Showcase℠ listing at no additional cost and you could sell for —faster.
$1,752,300
2% more+$35,046
With Zillow Showcase(estimated)$1,787,346
