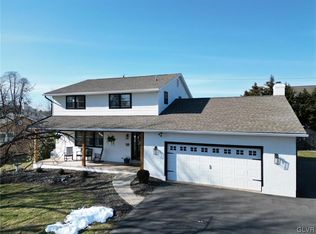Sold for $365,000
$365,000
936 Belford Rd, Allentown, PA 18103
3beds
2,309sqft
Single Family Residence
Built in 1971
10,454.4 Square Feet Lot
$411,300 Zestimate®
$158/sqft
$2,417 Estimated rent
Home value
$411,300
$391,000 - $432,000
$2,417/mo
Zestimate® history
Loading...
Owner options
Explore your selling options
What's special
Lovingly cared for ranch located in a quiet sub-division of Western Salisbury!! This 3 bed 1.5 bath home has been very well maintained and is in move-in-ready condition. First floor features a modern eat-in kitchen with granite countertops and stainless steel appliances, a formal dining room, 3 nicely sized bedrooms, a full and half bath, and laundry/mud room. Travel downstairs to find an oversized family room/flex space complete with a bar and lots of room for storage. Outside, you'll find a large covered patio and yard, perfect for relaxing or entertaining guests! This home is conveniently located near major highways, restaurants, and Lehigh Valley Hospital Center! Don't miss out on the opportunity to make this house your new home!!
Zillow last checked: 8 hours ago
Listing updated: May 24, 2023 at 03:19pm
Listed by:
Michael J. Billera 484-788-3980,
IronValley RE of Lehigh Valley
Bought with:
Bryan Miller, RS286758
Assist 2 Sell Buyers & Sellers
Source: GLVR,MLS#: 715183 Originating MLS: Lehigh Valley MLS
Originating MLS: Lehigh Valley MLS
Facts & features
Interior
Bedrooms & bathrooms
- Bedrooms: 3
- Bathrooms: 2
- Full bathrooms: 1
- 1/2 bathrooms: 1
Heating
- Baseboard, Electric
Cooling
- Central Air, Ceiling Fan(s), Wall Unit(s)
Appliances
- Included: Dryer, Dishwasher, Electric Oven, Electric Water Heater, Microwave, Oven, Range, Refrigerator, Washer
- Laundry: Washer Hookup, Dryer Hookup, Main Level
Features
- Attic, Dining Area, Separate/Formal Dining Room, Eat-in Kitchen, Family Room Lower Level, Mud Room, Storage, Utility Room, Window Treatments
- Flooring: Carpet, Hardwood, Laminate, Resilient, Tile
- Windows: Drapes
- Basement: Full,Partially Finished
Interior area
- Total interior livable area: 2,309 sqft
- Finished area above ground: 1,359
- Finished area below ground: 950
Property
Parking
- Total spaces: 2
- Parking features: Attached, Garage, Off Street, On Street, Garage Door Opener
- Attached garage spaces: 2
- Has uncovered spaces: Yes
Features
- Levels: One
- Stories: 1
- Patio & porch: Covered, Patio, Porch
- Exterior features: Porch, Patio
Lot
- Size: 10,454 sqft
Details
- Parcel number: 548691574069 001
- Zoning: R-3
- Special conditions: Estate
Construction
Type & style
- Home type: SingleFamily
- Architectural style: Ranch
- Property subtype: Single Family Residence
Materials
- Brick
- Roof: Asphalt,Fiberglass
Condition
- Unknown
- Year built: 1971
Utilities & green energy
- Electric: 200+ Amp Service
- Sewer: Public Sewer
- Water: Public
Community & neighborhood
Location
- Region: Allentown
- Subdivision: Imperial Park
Other
Other facts
- Listing terms: Cash,Conventional,FHA,VA Loan
- Ownership type: Fee Simple
Price history
| Date | Event | Price |
|---|---|---|
| 5/24/2023 | Sold | $365,000+4.3%$158/sqft |
Source: | ||
| 4/25/2023 | Pending sale | $349,900$152/sqft |
Source: | ||
| 4/22/2023 | Listed for sale | $349,900$152/sqft |
Source: | ||
Public tax history
| Year | Property taxes | Tax assessment |
|---|---|---|
| 2025 | $5,494 +7.7% | $169,600 |
| 2024 | $5,103 +5.4% | $169,600 |
| 2023 | $4,841 | $169,600 |
Find assessor info on the county website
Neighborhood: Dorneyville
Nearby schools
GreatSchools rating
- 6/10Salisbury Middle SchoolGrades: 5-8Distance: 1.5 mi
- 6/10Salisbury Senior High SchoolGrades: 9-12Distance: 3.8 mi
- 5/10Salisbury Elementary SchoolGrades: K-4Distance: 4.5 mi
Schools provided by the listing agent
- District: Salisbury
Source: GLVR. This data may not be complete. We recommend contacting the local school district to confirm school assignments for this home.
Get a cash offer in 3 minutes
Find out how much your home could sell for in as little as 3 minutes with a no-obligation cash offer.
Estimated market value$411,300
Get a cash offer in 3 minutes
Find out how much your home could sell for in as little as 3 minutes with a no-obligation cash offer.
Estimated market value
$411,300
