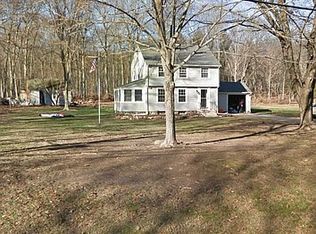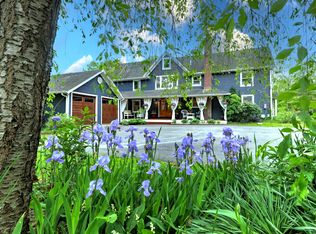Timeless elegance is what you feel when you step foot into this one of a kind European cottage feel stone ranch style home. This unique home is nestled among 2 acres of private manicured grounds boasting an arbor & stone walls creating a park-like property with its European garden gate, out building & greenhouse. Pride of ownership is evident once you enter this estate! Beautifully finished HW floors can be found on all levels of this home. A great room w/vaulted ceiling & skylights welcomes you into the hub of the home. You will also find a double sided gas fireplace in this room as well as access onto the side patio. Right off the great room is the beautifully appointed spacious formal dining room with decorative panels & access to the back screened in patio. Adjacent to the dining room is the galley kitchen with SS appliances, custom cabinets, granite counters, walk in pantry & double sided gas FP w/eating area. This home offers 3 BRs including a private master with spacious en-suite to die for with jacuzzi tub, shower stall & double vanities. All 3 bedrooms offer HW floors & ample closet space. The garden level of this home is where you will find a very large newly finished family room with HW floors, crown molding & a charming attached stone greenhouse with a large custom potting table, as well as a fabulous custom wine cellar with barrel ceiling. Newer furnace, AC compressor & well pump are among the many upgrades. This wonderful entertaining home is not to be missed!
This property is off market, which means it's not currently listed for sale or rent on Zillow. This may be different from what's available on other websites or public sources.

