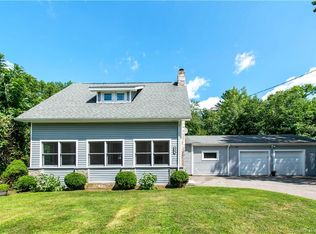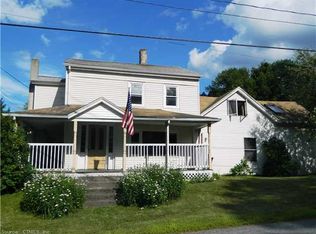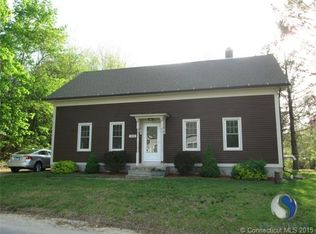Just the right size on a level lot. Vinyl fencing in the front yard, and a well kept stone wall in the back. The wooded area in the back could be cleared for an even larger back yard. Renovations started, but not complete. Open floor plain with hardwood floors in living room and bedrooms. The full bath on the main floor is updated. The lower level is mostly finished with a media room, full bath and laundry, and office. Conventional financing or rehab would be best.
This property is off market, which means it's not currently listed for sale or rent on Zillow. This may be different from what's available on other websites or public sources.



