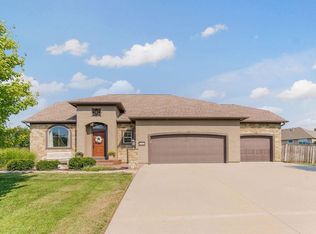Sold
Price Unknown
936 April Rain Rd, Lawrence, KS 66049
5beds
5baths
3,893sqft
SingleFamily
Built in 2012
0.27 Acres Lot
$-- Zestimate®
$--/sqft
$4,088 Estimated rent
Home value
Not available
Estimated sales range
Not available
$4,088/mo
Zestimate® history
Loading...
Owner options
Explore your selling options
What's special
936 April Rain Rd, Lawrence, KS 66049 is a single family home that contains 3,893 sq ft and was built in 2012. It contains 5 bedrooms and 5 bathrooms.
The Rent Zestimate for this home is $4,088/mo.
Facts & features
Interior
Bedrooms & bathrooms
- Bedrooms: 5
- Bathrooms: 5
Heating
- Forced air, Gas
Cooling
- Central
Appliances
- Included: Dishwasher, Microwave, Range / Oven, Refrigerator
Features
- Flooring: Carpet, Hardwood
- Basement: Finished
- Has fireplace: Yes
Interior area
- Total interior livable area: 3,893 sqft
Property
Parking
- Total spaces: 3
- Parking features: Garage - Attached
Features
- Exterior features: Wood
Lot
- Size: 0.27 Acres
Details
- Parcel number: 0693201014001000
- Zoning: RS7
Construction
Type & style
- Home type: SingleFamily
- Architectural style: Conventional
Materials
- Foundation: Concrete
- Roof: Composition
Condition
- Year built: 2012
Community & neighborhood
Location
- Region: Lawrence
Other
Other facts
- Water: City Water
- Living Room Level: 1
- Kitchen Level: 1
- Style: 1.5 Story
- APPLIANCES: Range, Dishwasher, Disposal, Refrigerator, Microwave
- CONSTRUCTION: Wood Frame
- COOLING: Central Air, Zoned
- DRIVEWAY: Hard Surface
- FIREPLACE: One
- FLOORS: Carpet, Ceramic, Hardwood
- GARAGE TYPE: Attached
- HEATING: Forced Air Gas, Zoned
- ROAD TO PROPERTY: Public, Hard Surface
- UTILITIES TO PROPERTY: City Water, City Sewer, Electricity
- Dining Room Level: 1
- 2nd Bedroom Level: 2
- 3rd Bedroom Level: 2
- Basement: Full, Finished, Day Light
- EXTERIOR: Deck, Patio, Wooded Lot
- INTERIOR: Garage Opener, Security Alarm, Eat-In Kitchen, Pantry, Walk-In, Jetted Tub, Kitchen Island, Wet Bar
- WINDOWS: Double Pane
- ZONING: RS7
- Family Room Level: B
- Master Bedroom Level: 1
- Utility Room Level: 1
- ROOF: 3D Composition
- 5th Bedroom Level: B
- 4th Bedroom Level: 2
- Other Room 1 Level: B
- Other Room 2 Level: B
- Sale/Rent: For Sale
- Ownership Type: Private
- Ownership type: Private
Price history
| Date | Event | Price |
|---|---|---|
| 5/1/2025 | Sold | -- |
Source: Agent Provided Report a problem | ||
| 1/18/2025 | Contingent | $619,900$159/sqft |
Source: | ||
| 1/13/2025 | Listed for sale | $619,900+18.1%$159/sqft |
Source: | ||
| 7/2/2021 | Sold | -- |
Source: Agent Provided Report a problem | ||
| 5/14/2021 | Pending sale | $524,900+14.7%$135/sqft |
Source: | ||
Public tax history
| Year | Property taxes | Tax assessment |
|---|---|---|
| 2018 | $6,700 +0% | $49,887 +1.2% |
| 2017 | $6,697 +5.4% | $49,312 +0.9% |
| 2016 | $6,354 | $48,863 -1.2% |
Find assessor info on the county website
Neighborhood: 66049
Nearby schools
GreatSchools rating
- 8/10Langston Hughes Elementary SchoolGrades: K-5Distance: 0.4 mi
- 7/10Lawrence Southwest Middle SchoolGrades: 6-8Distance: 2.4 mi
- 7/10Lawrence Free State High SchoolGrades: 9-12Distance: 1.1 mi
Schools provided by the listing agent
- Elementary: Langston Hughes
- Middle: Southwest
- High: Free State
- District: Lawrence
Source: The MLS. This data may not be complete. We recommend contacting the local school district to confirm school assignments for this home.
