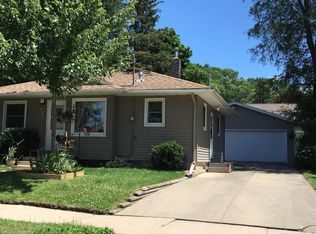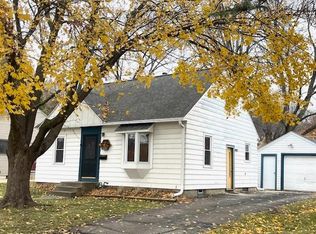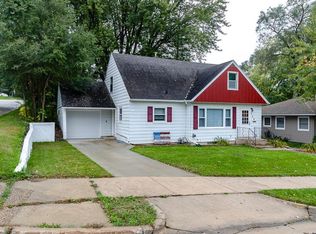Closed
$250,000
936 15th Ave NE, Rochester, MN 55906
4beds
1,504sqft
Single Family Residence
Built in 1949
4,965.84 Square Feet Lot
$270,600 Zestimate®
$166/sqft
$1,923 Estimated rent
Home value
$270,600
$257,000 - $284,000
$1,923/mo
Zestimate® history
Loading...
Owner options
Explore your selling options
What's special
Welcome to 936 15th Ave NE in the heart of beautiful Rochester, MN! This charming story-and-a-half home has been freshly painted throughout (excluding the basement) and professionally cleaned, including the carpets, making it move-in ready—just in time to start the New Year.
The main level offers a spacious layout with two living rooms, one featuring hardwood floors. You’ll also find two bedrooms and a full bathroom conveniently located on this level.
The upper level provides a versatile retreat—perfect as a private bedroom, entertainment space, or gaming area, complete with a closet and windows for natural light.
The basement includes a legal bedroom with an egress window and a 3/4 bathroom, adding additional living options.
Step outside to enjoy the semi-private deck and fenced backyard, ideal for relaxing or entertaining. Low-maintenance vinyl siding and windows, along with freshly groomed landscaping, make this home easy to care for.
With its convenient location near Quarry Hill Park and Silver Lake Park, this home offers a blend of practicality and charm. Welcome home!
Zillow last checked: 8 hours ago
Listing updated: December 30, 2025 at 10:51pm
Listed by:
Melanie J Schmidt 507-259-8836,
Re/Max Results,
Christopher Schmidt 507-218-6254
Bought with:
Jaime Rivera
Dwell Realty Group LLC
Source: NorthstarMLS as distributed by MLS GRID,MLS#: 6638065
Facts & features
Interior
Bedrooms & bathrooms
- Bedrooms: 4
- Bathrooms: 2
- Full bathrooms: 1
- 3/4 bathrooms: 1
Bedroom
- Level: Main
Bedroom 2
- Level: Main
Bedroom 3
- Level: Upper
Bedroom 4
- Level: Lower
Bathroom
- Level: Main
Bathroom
- Level: Lower
Family room
- Level: Main
Kitchen
- Level: Main
Laundry
- Level: Lower
Living room
- Level: Main
Heating
- Forced Air
Cooling
- Central Air
Appliances
- Included: Dishwasher, Disposal, Dryer, Exhaust Fan, Freezer, Gas Water Heater, Microwave, Range, Washer, Water Softener Owned
Features
- Basement: Block,Drain Tiled,Egress Window(s),Partial,Partially Finished
- Has fireplace: No
Interior area
- Total structure area: 1,504
- Total interior livable area: 1,504 sqft
- Finished area above ground: 1,144
- Finished area below ground: 360
Property
Parking
- Total spaces: 1
- Parking features: Concrete
- Garage spaces: 1
Accessibility
- Accessibility features: None
Features
- Levels: One and One Half
- Stories: 1
- Patio & porch: Deck
- Pool features: None
Lot
- Size: 4,965 sqft
- Dimensions: 50 x 100
- Features: Irregular Lot
Details
- Foundation area: 720
- Parcel number: 743612021057
- Zoning description: Residential-Single Family
Construction
Type & style
- Home type: SingleFamily
- Property subtype: Single Family Residence
Materials
- Block
- Roof: Asphalt
Condition
- New construction: No
- Year built: 1949
Utilities & green energy
- Electric: Circuit Breakers
- Gas: Natural Gas
- Sewer: City Sewer/Connected, City Sewer - In Street
- Water: City Water/Connected, City Water - In Street
Community & neighborhood
Location
- Region: Rochester
- Subdivision: Sellers Sub
HOA & financial
HOA
- Has HOA: No
Other
Other facts
- Road surface type: Paved
Price history
| Date | Event | Price |
|---|---|---|
| 12/30/2024 | Sold | $250,000+0%$166/sqft |
Source: | ||
| 12/10/2024 | Pending sale | $249,880$166/sqft |
Source: | ||
| 12/6/2024 | Listed for sale | $249,880+11.1%$166/sqft |
Source: | ||
| 8/29/2022 | Sold | $225,000+2.3%$150/sqft |
Source: | ||
| 7/19/2022 | Pending sale | $219,900$146/sqft |
Source: | ||
Public tax history
| Year | Property taxes | Tax assessment |
|---|---|---|
| 2025 | $3,112 +13.9% | $239,700 +7.7% |
| 2024 | $2,732 | $222,600 +2.6% |
| 2023 | -- | $217,000 +14.5% |
Find assessor info on the county website
Neighborhood: 55906
Nearby schools
GreatSchools rating
- 7/10Jefferson Elementary SchoolGrades: PK-5Distance: 0.4 mi
- 4/10Kellogg Middle SchoolGrades: 6-8Distance: 0.8 mi
- 8/10Century Senior High SchoolGrades: 8-12Distance: 1.5 mi
Schools provided by the listing agent
- Elementary: Jefferson
- Middle: Kellogg
- High: Century
Source: NorthstarMLS as distributed by MLS GRID. This data may not be complete. We recommend contacting the local school district to confirm school assignments for this home.
Get a cash offer in 3 minutes
Find out how much your home could sell for in as little as 3 minutes with a no-obligation cash offer.
Estimated market value$270,600
Get a cash offer in 3 minutes
Find out how much your home could sell for in as little as 3 minutes with a no-obligation cash offer.
Estimated market value
$270,600


