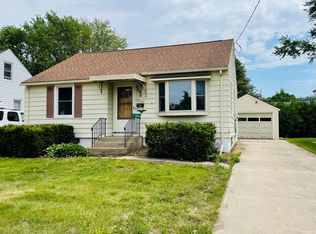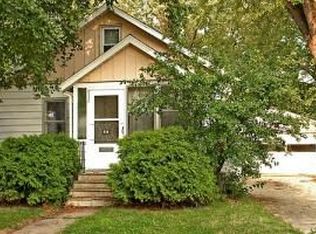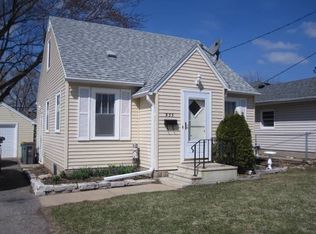Here's an affordable, cute & cozy home in the Quarry Hill Park area. This convenient neighborhood provides easy access to Mayo Clinic, downtown, parks, walking/biking trails, public transportation, grocery stores & shopping. Don't keep paying rent, keep your money, pay yourself, build your own equity and future!
This property is off market, which means it's not currently listed for sale or rent on Zillow. This may be different from what's available on other websites or public sources.


