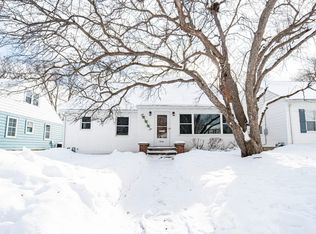Lots of space in this beautifully renovated three bedroom home! Impressive kitchen with SS appliances and accented back splash tile, amazing refinished hardwood flooring, full bath with ceramic, huge bedroom plus bonus room on 2nd floor, and spacious family room in lower level. Roomy back yard, garage, and just steps to the park and trails.
This property is off market, which means it's not currently listed for sale or rent on Zillow. This may be different from what's available on other websites or public sources.
