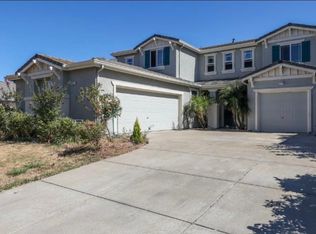Welcome to this beautifully remodeled two-story residence offering over 2,950 sq. ft. of comfortable living space. Featuring four bedrooms, two and a half bathrooms, and a versatile bonus room, and two separate garages. This home provides plenty of flexibility for a home office, playroom, or guest area. Step through the French doors into the large entryway, where you'll find a convenient storage closet to the left and access to the single-stall garage and office to the right. The main level offers a formal living and dining room combo, along with an additional family room that opens to the backyard patio through sliding glass doorsperfect for entertaining or relaxing. The open-concept kitchen boasts updated finishes, a gas range, breakfast bar seating, and a spacious dining nook ideal for casual meals. Upstairs, all four bedrooms are thoughtfully situated along with two full bathrooms. The primary suite provides a welcoming retreat, while the additional bedrooms offer plenty of space for everyone. Recent upgrades include new LVP flooring and fresh interior paint throughout. Tucked away in a cul-de-sac, this home is located near top-rated schools including Edna Batey Elementary, Katherine Albiani Middle, and Pleasant Grove High School. Conveniently close to shopping, dining, and freeway access, everything you need is just minutes away. Tenant responsible for all utilities and landscaping. No co-signers. No pets. Renter's liability insurance required during tenancy. All Realty Roundup residents are enrolled in the Resident Benefits Package (RBP) for $45/month which includes quarterly HVAC filter delivery, liability insurance, credit building to help boost the resident's credit score with timely rent payments, up to $1M Identity Theft Protection, move-in concierge service making utility connection and home service setup a breeze during your move-in, our best-in-class resident rewards program and much more! To get the most out of the RBP residents can upgrade into our premium RBP package for ($59.95/month) which includes on-demand pest control. More details upon application. PROPERTY TOURS: 1) It is recommended that you view the online virtual tour and photos of the home. 2) Please drive by the home to make sure it's a neighborhood you like. com 4) Upon approval for the property, you must then view the property with one of our staff, prior to paying your security deposit.
This property is off market, which means it's not currently listed for sale or rent on Zillow. This may be different from what's available on other websites or public sources.
