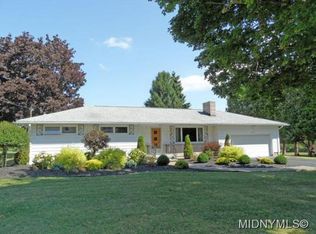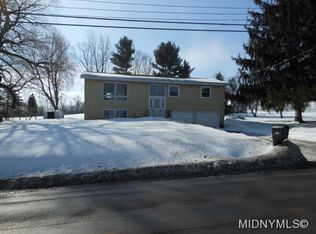Closed
$260,000
9359 Butler Rd, Sauquoit, NY 13456
4beds
984sqft
Single Family Residence
Built in 1965
0.27 Acres Lot
$278,400 Zestimate®
$264/sqft
$2,097 Estimated rent
Home value
$278,400
$264,000 - $292,000
$2,097/mo
Zestimate® history
Loading...
Owner options
Explore your selling options
What's special
Immaculate 3 bedroom, 2 bath ranch in the town of Paris, Sauquoit Schools. This home features beautiful hardwood floors with a new maple kitchen in 2022 and white quartz counter tops with navy veining. furnace, hot water tank, central air, windows are a few of the more recent updates. Enjoy the trex deck in the back yard to take in the beautiful views! In the finished basement you’ll find an additional 446 square feet of living space including a bedroom, family room and office space along with laundry area. Nothing to do here folks, except move right in!!
Zillow last checked: 8 hours ago
Listing updated: June 30, 2023 at 03:43pm
Listed by:
Cindy Rosati 315-335-2323,
Hunt Real Estate ERA
Bought with:
Richard M. Parent, 40PA1020017
Coldwell Banker Prime Properties
Source: NYSAMLSs,MLS#: S1465134 Originating MLS: Mohawk Valley
Originating MLS: Mohawk Valley
Facts & features
Interior
Bedrooms & bathrooms
- Bedrooms: 4
- Bathrooms: 2
- Full bathrooms: 2
- Main level bathrooms: 2
- Main level bedrooms: 3
Bedroom 1
- Level: First
- Dimensions: 11 x 12
Bedroom 1
- Level: First
- Dimensions: 11.00 x 12.00
Bedroom 2
- Level: First
- Dimensions: 9 x 12
Bedroom 2
- Level: First
- Dimensions: 9.00 x 12.00
Bedroom 3
- Level: First
- Dimensions: 9 x 10
Bedroom 3
- Level: First
- Dimensions: 9.00 x 10.00
Bedroom 4
- Level: Basement
- Dimensions: 8 x 17
Bedroom 4
- Level: Basement
- Dimensions: 8.00 x 17.00
Den
- Level: Basement
- Dimensions: 10 x 10
Den
- Level: Basement
- Dimensions: 10.00 x 10.00
Dining room
- Level: First
- Dimensions: 9 x 12
Dining room
- Level: First
- Dimensions: 9.00 x 12.00
Family room
- Level: Basement
- Dimensions: 10 x 21
Family room
- Level: Basement
- Dimensions: 10.00 x 21.00
Kitchen
- Level: First
- Dimensions: 9 x 13
Kitchen
- Level: First
- Dimensions: 9.00 x 13.00
Living room
- Level: First
- Dimensions: 12 x 16
Living room
- Level: First
- Dimensions: 12.00 x 16.00
Heating
- Gas, Forced Air
Cooling
- Central Air
Appliances
- Included: Dryer, Dishwasher, Gas Oven, Gas Range, Gas Water Heater, Microwave, Refrigerator, Washer
- Laundry: In Basement
Features
- Separate/Formal Living Room, Great Room, Home Office, Other, See Remarks, Main Level Primary, Primary Suite
- Flooring: Carpet, Hardwood, Laminate, Varies
- Basement: Finished
- Has fireplace: No
Interior area
- Total structure area: 984
- Total interior livable area: 984 sqft
Property
Parking
- Total spaces: 1
- Parking features: Attached, Garage
- Attached garage spaces: 1
Features
- Levels: One
- Stories: 1
- Exterior features: Blacktop Driveway
Lot
- Size: 0.27 Acres
- Dimensions: 94 x 125
- Features: Rural Lot
Details
- Parcel number: 30508935800000010390000000
- Special conditions: Standard
Construction
Type & style
- Home type: SingleFamily
- Architectural style: Ranch
- Property subtype: Single Family Residence
Materials
- Vinyl Siding
- Foundation: Block
Condition
- Resale
- Year built: 1965
Utilities & green energy
- Sewer: Connected
- Water: Connected, Public
- Utilities for property: Sewer Connected, Water Connected
Community & neighborhood
Location
- Region: Sauquoit
Other
Other facts
- Listing terms: Cash,Conventional,FHA,VA Loan
Price history
| Date | Event | Price |
|---|---|---|
| 6/30/2023 | Sold | $260,000+4%$264/sqft |
Source: | ||
| 4/24/2023 | Pending sale | $249,900$254/sqft |
Source: | ||
| 4/19/2023 | Listed for sale | $249,900$254/sqft |
Source: | ||
Public tax history
| Year | Property taxes | Tax assessment |
|---|---|---|
| 2024 | -- | $99,700 |
| 2023 | -- | $99,700 |
| 2022 | -- | $99,700 |
Find assessor info on the county website
Neighborhood: 13456
Nearby schools
GreatSchools rating
- 8/10Sauquoit Valley Middle SchoolGrades: 5-8Distance: 1.2 mi
- 8/10Sauquoit Valley High SchoolGrades: 9-12Distance: 0.7 mi
- 6/10Sauquoit Valley Elementary SchoolGrades: PK-4Distance: 1.3 mi
Schools provided by the listing agent
- District: Sauquoit Valley
Source: NYSAMLSs. This data may not be complete. We recommend contacting the local school district to confirm school assignments for this home.

