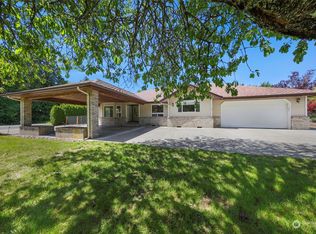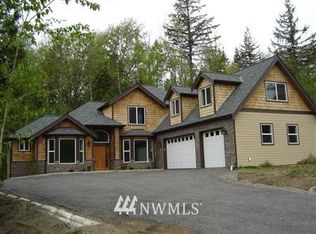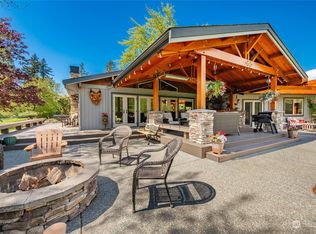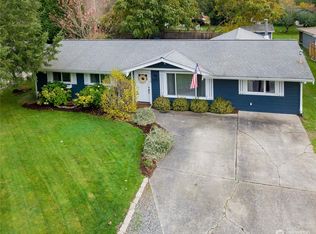Sold
Listed by:
Darren Johnson,
HomeSmart One Realty
Bought with: Muljat Group
$780,000
9358 Welkers Road, Blaine, WA 98230
3beds
2,308sqft
Single Family Residence
Built in 2008
2.67 Acres Lot
$787,300 Zestimate®
$338/sqft
$3,464 Estimated rent
Home value
$787,300
$732,000 - $842,000
$3,464/mo
Zestimate® history
Loading...
Owner options
Explore your selling options
What's special
Tucked away on a quiet dead-end road, this stunning 3-bedroom, 2.5-bathroom home offers the perfect blend of peaceful country living and modern convenience. The open layout and expansive windows allow natural light to flood the home, while offering beautiful views of the surrounding landscape. The spacious kitchen features stainless steel appliances, generous counter space, and ample storage. Three large bedrooms provide plenty of room for guests, including a primary suite with a walk-in closet and a luxurious ensuite bathroom complete with a jetted tub for ultimate relaxation. For those who need extra space for hobbies, projects, or storage, the oversized heated shop is an impressive addition, offering endless possibilities.
Zillow last checked: 8 hours ago
Listing updated: March 31, 2025 at 04:02am
Listed by:
Darren Johnson,
HomeSmart One Realty
Bought with:
Julie Price, 119039
Muljat Group
Source: NWMLS,MLS#: 2311608
Facts & features
Interior
Bedrooms & bathrooms
- Bedrooms: 3
- Bathrooms: 3
- Full bathrooms: 2
- 1/2 bathrooms: 1
- Main level bathrooms: 3
- Main level bedrooms: 3
Primary bedroom
- Level: Main
Bedroom
- Level: Main
Bedroom
- Level: Main
Bathroom full
- Level: Main
Bathroom full
- Level: Main
Other
- Level: Main
Den office
- Level: Main
Entry hall
- Level: Main
Great room
- Level: Main
Kitchen with eating space
- Level: Main
Utility room
- Level: Main
Heating
- Forced Air, Heat Pump
Cooling
- Heat Pump
Appliances
- Included: Dishwasher(s), Refrigerator(s), Stove(s)/Range(s)
Features
- Bath Off Primary, Central Vacuum, Ceiling Fan(s)
- Flooring: Ceramic Tile, Hardwood, Carpet
- Windows: Skylight(s)
- Basement: None
- Has fireplace: No
- Fireplace features: Gas
Interior area
- Total structure area: 2,308
- Total interior livable area: 2,308 sqft
Property
Parking
- Total spaces: 8
- Parking features: Attached Garage, RV Parking
- Attached garage spaces: 8
Features
- Levels: One
- Stories: 1
- Entry location: Main
- Patio & porch: Bath Off Primary, Built-In Vacuum, Ceiling Fan(s), Ceramic Tile, Hardwood, Jetted Tub, Skylight(s), Vaulted Ceiling(s), Walk-In Closet(s), Wall to Wall Carpet
- Spa features: Bath
- Has view: Yes
- View description: Territorial
Lot
- Size: 2.67 Acres
- Features: Dead End Street, High Speed Internet, Patio, Propane, RV Parking, Shop
- Topography: Level
- Residential vegetation: Fruit Trees, Garden Space
Details
- Parcel number: 4001053620580000
- Special conditions: Standard
Construction
Type & style
- Home type: SingleFamily
- Property subtype: Single Family Residence
Materials
- Brick, Cement Planked, Wood Products, Cement Plank
- Foundation: Poured Concrete
- Roof: Composition
Condition
- Year built: 2008
Utilities & green energy
- Sewer: Septic Tank
- Water: Public
Community & neighborhood
Location
- Region: Blaine
- Subdivision: Blaine
Other
Other facts
- Listing terms: Cash Out,Conventional,FHA,VA Loan
- Cumulative days on market: 109 days
Price history
| Date | Event | Price |
|---|---|---|
| 2/28/2025 | Sold | $780,000-8.1%$338/sqft |
Source: | ||
| 1/12/2025 | Pending sale | $849,000$368/sqft |
Source: | ||
| 11/19/2024 | Listed for sale | $849,000+484.4%$368/sqft |
Source: | ||
| 5/7/2007 | Sold | $145,280$63/sqft |
Source: Public Record Report a problem | ||
Public tax history
| Year | Property taxes | Tax assessment |
|---|---|---|
| 2024 | $3,086 -48.4% | $885,954 |
| 2023 | $5,986 -5.2% | $885,954 +9.5% |
| 2022 | $6,313 +37.1% | $809,090 +56.7% |
Find assessor info on the county website
Neighborhood: 98230
Nearby schools
GreatSchools rating
- NABlaine Primary SchoolGrades: PK-2Distance: 1.5 mi
- 7/10Blaine Middle SchoolGrades: 6-8Distance: 1.6 mi
- 7/10Blaine High SchoolGrades: 9-12Distance: 1.5 mi
Get pre-qualified for a loan
At Zillow Home Loans, we can pre-qualify you in as little as 5 minutes with no impact to your credit score.An equal housing lender. NMLS #10287.



