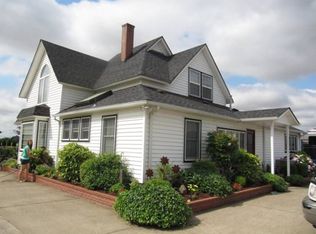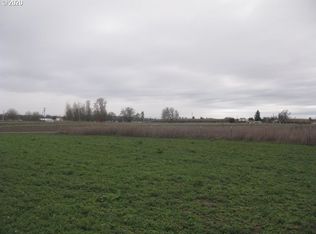Sold
$585,000
93577 River Rd, Junction City, OR 97448
5beds
2,330sqft
Residential, Single Family Residence
Built in 1927
0.63 Acres Lot
$594,600 Zestimate®
$251/sqft
$2,957 Estimated rent
Home value
$594,600
$547,000 - $648,000
$2,957/mo
Zestimate® history
Loading...
Owner options
Explore your selling options
What's special
Seller's LOSS... Buyer's GAIN. MAJOR PRICE REDUCTION Motivated Seller. MUST Sale!!! All offers will be reviewed by JULY 15TH at 5:00 pm. Completely remodeled interior. The new staircase, along with all three bathrooms, is brand new and gorgeous. Newly painted interior, new baseboards, and light fixtures. A beautiful brick entrance welcomes you home. Back on the market and ready for its new owners. This fully renovated gem seamlessly blends modern design with farmhouse charm, all set on a spacious 0.63-acre lot filled with extras that make this home one of a kind. Step inside the sun-drenched kitchen featuring high-end cabinetry, quartz countertops, stainless steel appliances, a gas stove, and ample space for cooking and entertaining. The home features three completely renovated bathrooms, a brand-new staircase, and five versatile bedrooms, including two upstairs with their mini-split HVAC units and three downstairs. One downstairs features a bathroom and could serve as a private suite or great room.An ADU with water and electricity already connected, perfect for rental income or creative space.A brick building for working at home in style. A greenhouse for year-round gardening. A dedicated canning room for preserving your harvest. Apple and cherry trees, lush concord grapes, gorgeous Sequoia trees, and RV parking with hookups.New Roof. A chicken coop so you can enjoy fresh eggs every morning. With charm, character, and modern upgrades throughout, this home is a rare find that offers comfort, flexibility, and a true connection to nature. Don't miss the chance to make this unique property your own. Low taxes!!!
Zillow last checked: 8 hours ago
Listing updated: August 01, 2025 at 04:55pm
Listed by:
Adele Iaquinta 541-337-4057,
Knipe Realty ERA Powered
Bought with:
Lynne Gately, 200705098
John L. Scott Eugene
Source: RMLS (OR),MLS#: 277622597
Facts & features
Interior
Bedrooms & bathrooms
- Bedrooms: 5
- Bathrooms: 3
- Full bathrooms: 3
- Main level bathrooms: 3
Primary bedroom
- Features: Bathroom, Double Closet, Laminate Flooring
- Level: Main
- Area: 216
- Dimensions: 18 x 12
Bedroom 2
- Features: Double Closet, Laminate Flooring, Walkin Closet
- Level: Main
- Area: 132
- Dimensions: 12 x 11
Bedroom 3
- Features: Updated Remodeled, Wallto Wall Carpet
- Level: Upper
- Area: 270
- Dimensions: 15 x 18
Bedroom 4
- Features: Wallto Wall Carpet
- Level: Upper
- Area: 180
- Dimensions: 20 x 9
Bedroom 5
- Features: Bathroom, Ceiling Fan, Exterior Entry, Ensuite, Laminate Flooring
- Level: Main
- Area: 375
- Dimensions: 25 x 15
Dining room
- Features: Coved
- Level: Main
- Area: 78
- Dimensions: 13 x 6
Kitchen
- Features: Coved, Dishwasher, Disposal, Eating Area, Gourmet Kitchen, Kitchen Dining Room Combo, Pantry, Barn Door, Free Standing Range, Laminate Flooring, Quartz
- Level: Main
- Area: 308
- Width: 14
Living room
- Features: Fireplace, Laminate Flooring
- Level: Main
- Area: 352
- Dimensions: 22 x 16
Office
- Features: Hardwood Floors
- Level: Main
- Area: 64
- Dimensions: 8 x 8
Heating
- Ductless, Forced Air, Fireplace(s)
Cooling
- Central Air, Heat Pump
Appliances
- Included: Dishwasher, Disposal, Free-Standing Gas Range, Free-Standing Range, Free-Standing Refrigerator, Microwave, Stainless Steel Appliance(s)
- Laundry: Laundry Room
Features
- Quartz, Bathroom, Ceiling Fan(s), Double Closet, Walk-In Closet(s), Updated Remodeled, Coved, Eat-in Kitchen, Gourmet Kitchen, Kitchen Dining Room Combo, Pantry
- Flooring: Laminate, Hardwood, Wall to Wall Carpet
- Windows: Double Pane Windows
- Basement: Crawl Space
- Number of fireplaces: 1
- Fireplace features: Wood Burning
Interior area
- Total structure area: 2,330
- Total interior livable area: 2,330 sqft
Property
Parking
- Total spaces: 2
- Parking features: Driveway, RV Access/Parking, Attached
- Attached garage spaces: 2
- Has uncovered spaces: Yes
Features
- Levels: Two
- Stories: 2
- Patio & porch: Covered Deck, Patio
- Exterior features: Dog Run, Garden, RV Hookup, Yard, Exterior Entry
- Has spa: Yes
- Spa features: Free Standing Hot Tub
- Fencing: Fenced
- Has view: Yes
- View description: Trees/Woods
Lot
- Size: 0.63 Acres
- Features: Gated, Level, Private, Trees, SqFt 20000 to Acres1
Details
- Additional structures: Greenhouse, PoultryCoop, RVParking, ToolShed
- Parcel number: 0045706
Construction
Type & style
- Home type: SingleFamily
- Architectural style: Country French
- Property subtype: Residential, Single Family Residence
Materials
- Cement Siding, Wood Siding
- Foundation: Pillar/Post/Pier
- Roof: Composition
Condition
- Updated/Remodeled
- New construction: No
- Year built: 1927
Utilities & green energy
- Sewer: Septic Tank
- Water: Well
- Utilities for property: Cable Connected
Community & neighborhood
Location
- Region: Junction City
Other
Other facts
- Listing terms: Cash,Conventional,FHA,VA Loan
- Road surface type: Paved
Price history
| Date | Event | Price |
|---|---|---|
| 8/1/2025 | Sold | $585,000+1.7%$251/sqft |
Source: | ||
| 7/10/2025 | Pending sale | $575,000$247/sqft |
Source: | ||
| 7/6/2025 | Price change | $575,000-7.9%$247/sqft |
Source: | ||
| 6/28/2025 | Price change | $624,500-3.9%$268/sqft |
Source: | ||
| 6/21/2025 | Price change | $649,900-3.7%$279/sqft |
Source: | ||
Public tax history
| Year | Property taxes | Tax assessment |
|---|---|---|
| 2025 | $2,940 +4% | $271,101 +3% |
| 2024 | $2,828 +1.7% | $263,205 +3% |
| 2023 | $2,780 +3.3% | $255,539 +3% |
Find assessor info on the county website
Neighborhood: 97448
Nearby schools
GreatSchools rating
- 5/10Laurel Elementary SchoolGrades: K-4Distance: 2.5 mi
- 2/10Oaklea Middle SchoolGrades: 5-8Distance: 2.7 mi
- 2/10Junction City High SchoolGrades: 9-12Distance: 2.2 mi
Schools provided by the listing agent
- Elementary: Laurel
- Middle: Monroe
- High: Junction City
Source: RMLS (OR). This data may not be complete. We recommend contacting the local school district to confirm school assignments for this home.

Get pre-qualified for a loan
At Zillow Home Loans, we can pre-qualify you in as little as 5 minutes with no impact to your credit score.An equal housing lender. NMLS #10287.

