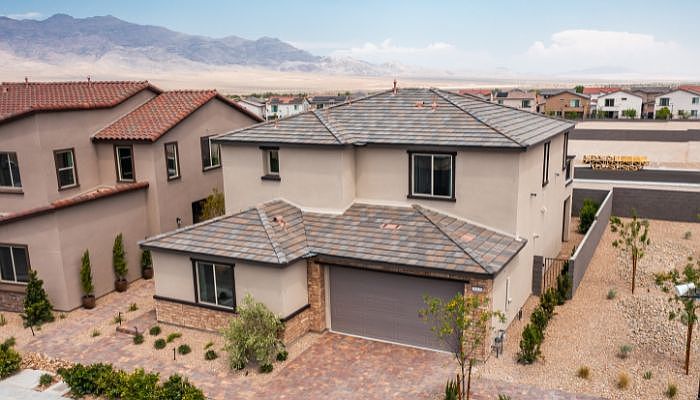In the Sunstone masterplan, where miles of trails and community parks are just steps from your door, this 2,752 square foot home offers a fresh kind of everyday living?spacious, versatile, and easy to enjoy. With four bedrooms and three bathrooms, the layout is designed to adapt to your rhythm. A first-floor bedroom provides a comfortable space for overnight guests or a tucked-away office, while the open-concept living area invites connection. The deluxe extended kitchen island anchors the space, perfect for casual dinners, weekend baking, or lingering conversations that stretch into the evening. Slide open the 8-foot glass doors from the dining area and step onto the covered patio?an ideal spot for morning coffee, evening grilling, or a quiet moment outside.
Upstairs, a light-filled bonus room offers room to play, create, or simply unwind. The primary suite feels like a quiet sanctuary, with a private deck that brings in fresh air and open skies. Whether you?re watching the sun rise with a warm cup in hand or stargazing before bed, it?s a space that invites you to slow down. An extended two-car garage adds the convenience you need, while the surrounding community offers a lifestyle that feels both active and grounded.
Schedule a tour today and see how this home fits the way you want to live.
New construction
$662,763
9357 Stellar Orbit Ave, Las Vegas, NV 89143
4beds
2,752sqft
Single Family Residence
Built in 2025
-- sqft lot
$661,900 Zestimate®
$241/sqft
$-- HOA
What's special
Light-filled bonus roomCovered patioDeluxe extended kitchen island
This home is based on the Leo Plan 7 plan.
- 20 days
- on Zillow |
- 139 |
- 10 |
Zillow last checked: June 10, 2025 at 05:17am
Listing updated: June 10, 2025 at 05:17am
Listed by:
Woodside Homes
Source: Woodside Homes
Travel times
Schedule tour
Select your preferred tour type — either in-person or real-time video tour — then discuss available options with the builder representative you're connected with.
Select a date
Facts & features
Interior
Bedrooms & bathrooms
- Bedrooms: 4
- Bathrooms: 3
- Full bathrooms: 3
Cooling
- Central Air
Interior area
- Total interior livable area: 2,752 sqft
Video & virtual tour
Property
Parking
- Total spaces: 2
- Parking features: Garage
- Garage spaces: 2
Features
- Levels: 2.0
- Stories: 2
Construction
Type & style
- Home type: SingleFamily
- Property subtype: Single Family Residence
Materials
- Stucco
Condition
- New Construction
- New construction: Yes
- Year built: 2025
Details
- Builder name: Woodside Homes
Community & HOA
Community
- Subdivision: Lyra at Sunstone Collection One
Location
- Region: Las Vegas
Financial & listing details
- Price per square foot: $241/sqft
- Date on market: 5/23/2025
About the community
Home in on the life you want, at Lyra I Lyra 1 is a 56-lot collection within the gated community within our master-planned community at Sunstone. It?s perfect for the modern family who wants to make the most of everything the Las Vegas area has to offer?indoors and out.
Spacious, open floor plans ranging from 2,400 to 2,700 square feet are designed to create seamless transitions from indoors to out, and flexible to evolve with your family?s needs. Personalize your home with a front porch or covered patio, oversized kitchen or pantry, a reading nook for the kids, a loft or bonus room?and even options specifically designed for life with pets. Plus, these homes are Zero Energy Ready, meaning they?re built to accommodate solutions we offer that can keep you up and running when the grid goes down or during a natural disaster.
Step outside and there?s a pump track, and nearby parks and trail systems for walking, hiking, and biking. Enjoy easy access to schools, shopping and dining, a wide variety of entertainment, and more outdoor adventures than you can imagine (including Mt. Charleston, just a few miles away). About Lyra at Sunstone Collection I
Source: Woodside Homes

