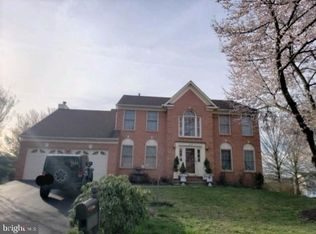Sold for $720,000 on 02/26/24
$720,000
9357 River Crest Rd, Manassas, VA 20110
4beds
3,912sqft
Single Family Residence
Built in 1994
10,622 Square Feet Lot
$747,200 Zestimate®
$184/sqft
$4,229 Estimated rent
Home value
$747,200
$710,000 - $785,000
$4,229/mo
Zestimate® history
Loading...
Owner options
Explore your selling options
What's special
This Beautiful Colonial Home in The Wellington Community is ready for you, just freshly painted top to bottom to show off its gorgeous hardwood flooring and high ceilings throughout the home. The main level offers a private office/library, spacious kitchen & Granite, and sunken living room with a wood-burning fireplace w/mantel. The formal dining room holds seating for 10+ and a front sitting room. The upper-level boasts a large primary suite with walk-in closet and 4 piece bath. Three more spacious bedrooms follow with a hall bath. The lower level is a fully finished/carpeted living space with walkout. There is also an additional pantry, full bath, and utility room, plus 223 Sqft of additional storage. Your outdoor living space offers a covered relaxing 14'x14' and grill/sun 14'x12' new trex deck. The garage has anti-slip epoxy flooring, ceiling cargo system, wall storage cabinets, 8500WLiftmaster jackshaft 2022, and is climate controlled by a Mitsubushi HVAC system 2022. Front door Ring& alarm system RECENT UPDATES: HVAC & Nest 2022, Roof and leaf gutter protection 2023, Provia Front Door 2023, Exterior Back Door 2024, All new energy efficient windows 2023, concrete driveway & patio 2023, Hunter & Rain Bird irrigation system, freeze-proof water spigots 2023, split-rail privacy fence 2023. All you have to do is move right in. You are minutes from a vibrant Old Manassas, Wellington Community Center, Lucky Dog Park, Boys & Girls Club, shopping, Amtrak/VRE Manassas Train Station, farmer markets, 2 Silos, Jiffy Lube Live entertainment and more. Don't wait on this home, it will not last!
Zillow last checked: 8 hours ago
Listing updated: February 26, 2024 at 02:43pm
Listed by:
Sarah Narduche 571-594-4909,
Pearson Smith Realty, LLC
Bought with:
Ed Torres, 0225200271
Samson Properties
Source: Bright MLS,MLS#: VAMN2005810
Facts & features
Interior
Bedrooms & bathrooms
- Bedrooms: 4
- Bathrooms: 4
- Full bathrooms: 3
- 1/2 bathrooms: 1
- Main level bathrooms: 1
Basement
- Area: 1491
Heating
- Forced Air, Natural Gas
Cooling
- Central Air, Ceiling Fan(s), Electric
Appliances
- Included: Dishwasher, Disposal, Dryer, Ice Maker, Microwave, Refrigerator, Washer, Oven/Range - Electric, Water Heater, Cooktop, Gas Water Heater
- Laundry: Main Level
Features
- Walk-In Closet(s), Upgraded Countertops, Bathroom - Tub Shower, Store/Office, Soaking Tub, Primary Bath(s), Pantry, Kitchen - Table Space, Kitchen Island, Formal/Separate Dining Room, Floor Plan - Traditional, Ceiling Fan(s), Dry Wall
- Flooring: Hardwood, Carpet, Ceramic Tile, Wood
- Doors: ENERGY STAR Qualified Doors, Storm Door(s), Sliding Glass
- Windows: Energy Efficient, Window Treatments
- Basement: Finished,Walk-Out Access,Sump Pump
- Number of fireplaces: 1
- Fireplace features: Wood Burning
Interior area
- Total structure area: 4,135
- Total interior livable area: 3,912 sqft
- Finished area above ground: 2,644
- Finished area below ground: 1,268
Property
Parking
- Total spaces: 2
- Parking features: Storage, Garage Door Opener, Garage Faces Front, Concrete, Off Street, Attached
- Attached garage spaces: 2
- Has uncovered spaces: Yes
Accessibility
- Accessibility features: None
Features
- Levels: Two
- Stories: 2
- Patio & porch: Deck, Screened, Porch
- Exterior features: Underground Lawn Sprinkler
- Pool features: Community
- Fencing: Wood,Split Rail
Lot
- Size: 10,622 sqft
- Features: Cul-De-Sac
Details
- Additional structures: Above Grade, Below Grade
- Parcel number: 09070024
- Zoning: R2S
- Special conditions: Standard
Construction
Type & style
- Home type: SingleFamily
- Architectural style: Colonial
- Property subtype: Single Family Residence
Materials
- Vinyl Siding
- Foundation: Concrete Perimeter
- Roof: Architectural Shingle
Condition
- Excellent
- New construction: No
- Year built: 1994
Utilities & green energy
- Sewer: Public Sewer
- Water: Public
Community & neighborhood
Security
- Security features: Security System
Location
- Region: Manassas
- Subdivision: Wellington / Cloverhill
HOA & financial
HOA
- Has HOA: Yes
- HOA fee: $70 monthly
- Amenities included: Basketball Court, Community Center, Jogging Path, Party Room, Pool, Tennis Court(s), Tot Lots/Playground
- Services included: Common Area Maintenance, Pool(s), Snow Removal, Trash
- Association name: WELLINGTON COMMUNITY
Other
Other facts
- Listing agreement: Exclusive Right To Sell
- Listing terms: Conventional,VA Loan,FHA,Cash
- Ownership: Fee Simple
Price history
| Date | Event | Price |
|---|---|---|
| 2/26/2024 | Sold | $720,000+7.5%$184/sqft |
Source: | ||
| 2/10/2024 | Pending sale | $670,000$171/sqft |
Source: | ||
| 2/7/2024 | Contingent | $670,000$171/sqft |
Source: | ||
| 2/5/2024 | Listed for sale | $670,000+60.7%$171/sqft |
Source: | ||
| 9/10/2015 | Sold | $417,000+56.8%$107/sqft |
Source: Public Record | ||
Public tax history
| Year | Property taxes | Tax assessment |
|---|---|---|
| 2024 | $7,964 +4.6% | $632,100 +4.6% |
| 2023 | $7,617 +4.3% | $604,500 +11% |
| 2022 | $7,306 +4.5% | $544,400 +11.3% |
Find assessor info on the county website
Neighborhood: 20110
Nearby schools
GreatSchools rating
- 7/10George Carr Round Elementary SchoolGrades: PK-4Distance: 0.9 mi
- 3/10Grace E. Metz Middle SchoolGrades: 7-8Distance: 1.1 mi
- 2/10Osbourn High SchoolGrades: 9-12Distance: 1.2 mi
Schools provided by the listing agent
- Elementary: Round
- Middle: Grace E. Metz
- High: Osbourn
- District: Manassas City Public Schools
Source: Bright MLS. This data may not be complete. We recommend contacting the local school district to confirm school assignments for this home.
Get a cash offer in 3 minutes
Find out how much your home could sell for in as little as 3 minutes with a no-obligation cash offer.
Estimated market value
$747,200
Get a cash offer in 3 minutes
Find out how much your home could sell for in as little as 3 minutes with a no-obligation cash offer.
Estimated market value
$747,200
