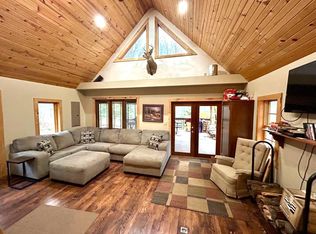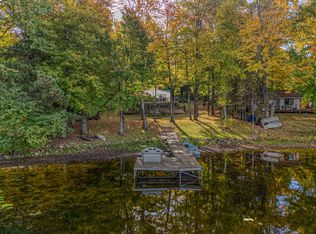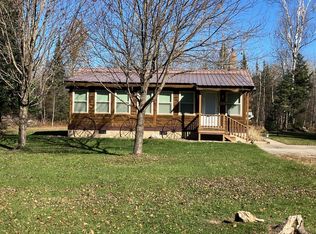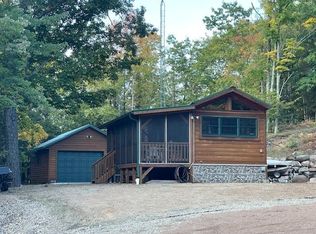This beautiful property offers a 1-bedroom, 1-bath main home with a spacious deck overlooking the sparkling waters of Pickerel Lake — perfect for morning coffee or evening sunsets. The property also includes a cozy 3-season guest cottage featuring 1 bedroom and 1 bath, ideal for visitors or rental income. Situated on just over an acre, there’s plenty of room to relax, entertain, and enjoy the peaceful Northwoods setting. Whether you’re looking for a year-round lake home or a seasonal getaway, this property offers the perfect blend of comfort, charm, and lake life living.
For sale
$659,000
9357 Pickerel Lake Rd, Pickerel, WI 54465
2beds
720sqft
Est.:
Single Family Residence
Built in ----
1.06 Acres Lot
$605,100 Zestimate®
$915/sqft
$-- HOA
What's special
- 74 days |
- 428 |
- 8 |
Zillow last checked: 8 hours ago
Listing updated: October 31, 2025 at 10:43am
Listed by:
KENNETH LEU 920-960-1712,
FIRST WEBER - RHINELANDER
Source: GNMLS,MLS#: 214902
Tour with a local agent
Facts & features
Interior
Bedrooms & bathrooms
- Bedrooms: 2
- Bathrooms: 2
- Full bathrooms: 2
Primary bedroom
- Level: First
- Dimensions: 11'1x9'10
Bedroom
- Level: First
- Dimensions: 11'4x8'6
Bathroom
- Level: First
Bathroom
- Level: First
Dining room
- Level: First
- Dimensions: 14x10'5
Kitchen
- Level: First
- Dimensions: 18'7x8'4
Kitchen
- Level: First
- Dimensions: 11'6x10'5
Laundry
- Level: First
- Dimensions: 7'10x9'10
Living room
- Level: First
- Dimensions: 18'7x14'11
Living room
- Level: First
- Dimensions: 13'5x14
Loft
- Level: First
- Dimensions: 11'2x14'3
Storage room
- Level: First
- Dimensions: 3'10x4'10
Heating
- Natural Gas
Features
- Number of fireplaces: 1
- Fireplace features: Wood Burning
Interior area
- Total structure area: 720
- Total interior livable area: 720 sqft
- Finished area above ground: 720
- Finished area below ground: 0
Property
Parking
- Total spaces: 2
- Parking features: Garage, Two Car Garage
- Garage spaces: 2
- Has uncovered spaces: Yes
Features
- Levels: Two
- Stories: 2
- Exterior features: Gravel Driveway
- On waterfront: Yes
- Body of water: PICKEREL
- Frontage length: 122,122
Lot
- Size: 1.06 Acres
Details
- Parcel number: 022019860000
Construction
Type & style
- Home type: SingleFamily
- Architectural style: Cabin,Two Story
- Property subtype: Single Family Residence
Materials
- Frame, Log
Utilities & green energy
- Electric: Circuit Breakers
- Sewer: Conventional Sewer
- Water: Drilled Well
Community & HOA
Location
- Region: Pickerel
Financial & listing details
- Price per square foot: $915/sqft
- Tax assessed value: $291,200
- Annual tax amount: $2,746
- Date on market: 10/30/2025
- Ownership: Fee Simple
Estimated market value
$605,100
$575,000 - $635,000
$949/mo
Price history
Price history
| Date | Event | Price |
|---|---|---|
| 10/30/2025 | Listed for sale | $659,000+1.5%$915/sqft |
Source: | ||
| 10/16/2025 | Listing removed | $649,000$901/sqft |
Source: | ||
| 4/2/2025 | Price change | $649,000-3.1%$901/sqft |
Source: | ||
| 1/30/2025 | Price change | $670,000-1.5%$931/sqft |
Source: | ||
| 11/23/2024 | Listed for sale | $680,000+2540.8%$944/sqft |
Source: | ||
Public tax history
Public tax history
| Year | Property taxes | Tax assessment |
|---|---|---|
| 2024 | $2,681 -0.8% | $205,300 |
| 2023 | $2,703 +2.4% | $205,300 |
| 2022 | $2,641 -2.2% | $205,300 |
Find assessor info on the county website
BuyAbility℠ payment
Est. payment
$3,920/mo
Principal & interest
$3046
Property taxes
$643
Home insurance
$231
Climate risks
Neighborhood: 54465
Nearby schools
GreatSchools rating
- 5/10Crandon Elementary SchoolGrades: PK-5Distance: 12.1 mi
- 2/10Crandon Middle SchoolGrades: 6-8Distance: 12.1 mi
- 2/10Crandon High SchoolGrades: 9-12Distance: 12.1 mi
Schools provided by the listing agent
- Elementary: LA Elcho
- High: LA Elcho
Source: GNMLS. This data may not be complete. We recommend contacting the local school district to confirm school assignments for this home.
- Loading
- Loading



