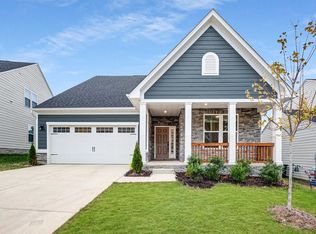Closed
$524,000
9357 Barco Rd, Brentwood, TN 37027
3beds
1,868sqft
Single Family Residence, Residential
Built in 2018
6,969.6 Square Feet Lot
$507,700 Zestimate®
$281/sqft
$2,587 Estimated rent
Home value
$507,700
$482,000 - $533,000
$2,587/mo
Zestimate® history
Loading...
Owner options
Explore your selling options
What's special
**Price Improvement** Welcome to Autumn View, where this delightful 3-bedroom, 2.5-bathroom home awaits. Discover custom built-ins and intricate details throughout, enhancing both aesthetics and practicality. Step onto the expanded deck and explore the spacious fenced backyard, brimming with potential for crafting your tranquil outdoor retreat, perfect for relaxation and entertaining. This residence harmoniously combines comfort with sophistication. Explore the "Updates" document for a comprehensive list of enhancements and renovations. Home has been well-cared for and selling "as is". Seller cannot make repairs. One year home warranty is offered for buyers benefit.
Zillow last checked: 8 hours ago
Listing updated: May 12, 2024 at 09:51am
Listing Provided by:
Gina McClain 615-484-1068,
Reliant Realty ERA Powered
Bought with:
Julie Slaughter, 354994
Pilkerton Realtors
Source: RealTracs MLS as distributed by MLS GRID,MLS#: 2625974
Facts & features
Interior
Bedrooms & bathrooms
- Bedrooms: 3
- Bathrooms: 3
- Full bathrooms: 2
- 1/2 bathrooms: 1
Bedroom 1
- Features: Suite
- Level: Suite
- Area: 260 Square Feet
- Dimensions: 20x13
Bedroom 2
- Features: Extra Large Closet
- Level: Extra Large Closet
- Area: 156 Square Feet
- Dimensions: 13x12
Bedroom 3
- Features: Extra Large Closet
- Level: Extra Large Closet
- Area: 110 Square Feet
- Dimensions: 11x10
Bonus room
- Features: Second Floor
- Level: Second Floor
- Area: 120 Square Feet
- Dimensions: 12x10
Dining room
- Area: 160 Square Feet
- Dimensions: 10x16
Kitchen
- Area: 153 Square Feet
- Dimensions: 9x17
Living room
- Area: 304 Square Feet
- Dimensions: 16x19
Heating
- Central
Cooling
- Central Air
Appliances
- Included: Dishwasher, Disposal, Microwave, Gas Oven, Cooktop
- Laundry: Electric Dryer Hookup, Washer Hookup
Features
- Walk-In Closet(s), High Speed Internet
- Flooring: Carpet, Wood, Tile
- Basement: Slab
- Has fireplace: No
Interior area
- Total structure area: 1,868
- Total interior livable area: 1,868 sqft
- Finished area above ground: 1,868
Property
Parking
- Total spaces: 2
- Parking features: Garage Faces Front
- Attached garage spaces: 2
Features
- Levels: One
- Stories: 2
- Patio & porch: Deck, Covered
- Fencing: Back Yard
Lot
- Size: 6,969 sqft
- Dimensions: 68 x 122
- Features: Sloped
Details
- Parcel number: 181070A06500CO
- Special conditions: Owner Agent,Standard
Construction
Type & style
- Home type: SingleFamily
- Property subtype: Single Family Residence, Residential
Materials
- Masonite, Brick
Condition
- New construction: No
- Year built: 2018
Utilities & green energy
- Sewer: Public Sewer
- Water: Public
- Utilities for property: Water Available
Community & neighborhood
Location
- Region: Brentwood
- Subdivision: Autumn View
HOA & financial
HOA
- Has HOA: Yes
- HOA fee: $40 monthly
Price history
| Date | Event | Price |
|---|---|---|
| 5/7/2024 | Sold | $524,000-0.2%$281/sqft |
Source: | ||
| 4/16/2024 | Contingent | $525,000$281/sqft |
Source: | ||
| 4/11/2024 | Price change | $525,000-2.8%$281/sqft |
Source: | ||
| 4/3/2024 | Price change | $539,900-1.8%$289/sqft |
Source: | ||
| 3/30/2024 | Price change | $549,900-1.8%$294/sqft |
Source: | ||
Public tax history
| Year | Property taxes | Tax assessment |
|---|---|---|
| 2025 | -- | $111,775 +34% |
| 2024 | $2,437 | $83,400 |
| 2023 | $2,437 | $83,400 |
Find assessor info on the county website
Neighborhood: 37027
Nearby schools
GreatSchools rating
- 4/10Thurgood Marshall Middle SchoolGrades: 5-8Distance: 1.7 mi
- 2/10Cane Ridge High SchoolGrades: 9-12Distance: 3.9 mi
- 6/10Henry Maxwell Elementary SchoolGrades: PK-4Distance: 1.8 mi
Schools provided by the listing agent
- Elementary: Henry C. Maxwell Elementary
- Middle: Thurgood Marshall Middle
- High: Cane Ridge High School
Source: RealTracs MLS as distributed by MLS GRID. This data may not be complete. We recommend contacting the local school district to confirm school assignments for this home.
Get a cash offer in 3 minutes
Find out how much your home could sell for in as little as 3 minutes with a no-obligation cash offer.
Estimated market value$507,700
Get a cash offer in 3 minutes
Find out how much your home could sell for in as little as 3 minutes with a no-obligation cash offer.
Estimated market value
$507,700
