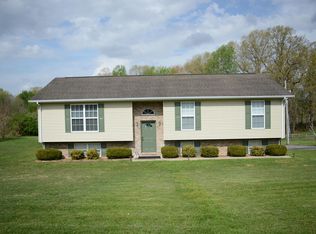Sold for $410,000 on 04/21/23
$410,000
9356 Keavy Rd, London, KY 40744
3beds
2,835sqft
Single Family Residence
Built in 1999
2.09 Acres Lot
$442,700 Zestimate®
$145/sqft
$2,724 Estimated rent
Home value
$442,700
$416,000 - $474,000
$2,724/mo
Zestimate® history
Loading...
Owner options
Explore your selling options
What's special
Renovated 3 bed 2 1/2 bath on over 2 acres! Owner's have done an extensive remodel of kitchen, master bath, guest bath and half bath. New paint throughout entire house, roof and hvac are less than less than 5 years old. These improvements make this house stand out from the rest. House presents privacy that is hard to find in this market. House sits on 2.09 acres with fenced in yard that backs up to farm. House has a 2 car attached and also a large 3 car detached garage with room to store cars, boats, or ATV's. Home is minutes from Laurel Lake and also quick access to I-75. Don't miss the opportunity! Schedule today! Seller is agent.
Zillow last checked: 8 hours ago
Listing updated: August 28, 2025 at 11:17am
Listed by:
T Mark Cornett,
Century 21 Pinnacle
Bought with:
Gloria Scott, 239960
WEICHERT REALTORS - Ford Brothers
Source: Imagine MLS,MLS#: 23005259
Facts & features
Interior
Bedrooms & bathrooms
- Bedrooms: 3
- Bathrooms: 3
- Full bathrooms: 2
- 1/2 bathrooms: 1
Primary bedroom
- Level: First
Bathroom 1
- Description: Full Bath
- Level: First
Bathroom 2
- Description: Full Bath
- Level: First
Bathroom 3
- Description: Half Bath
- Level: First
Dining room
- Level: First
Dining room
- Level: First
Foyer
- Level: First
Foyer
- Level: First
Living room
- Level: First
Living room
- Level: First
Utility room
- Level: First
Heating
- Forced Air, Heat Pump, Natural Gas
Cooling
- Electric, Heat Pump
Appliances
- Included: Double Oven, Dishwasher, Microwave, Refrigerator, Cooktop
- Laundry: Electric Dryer Hookup, Washer Hookup
Features
- Breakfast Bar, Entrance Foyer, Eat-in Kitchen, Walk-In Closet(s), Ceiling Fan(s)
- Flooring: Hardwood, Tile
- Windows: Blinds, Screens
- Has basement: No
- Has fireplace: Yes
- Fireplace features: Blower Fan, Family Room, Gas Log
Interior area
- Total structure area: 2,835
- Total interior livable area: 2,835 sqft
- Finished area above ground: 2,835
- Finished area below ground: 0
Property
Parking
- Total spaces: 5
- Parking features: Attached Garage, Detached Garage, Garage Door Opener, Garage Faces Front
- Garage spaces: 5
- Has uncovered spaces: Yes
Features
- Levels: One
- Patio & porch: Patio, Porch
- Fencing: Wood
- Has view: Yes
- View description: Rural, Trees/Woods, Farm
Lot
- Size: 2.09 Acres
- Features: Secluded
Details
- Parcel number: 1050000113.00
Construction
Type & style
- Home type: SingleFamily
- Architectural style: Colonial,Ranch
- Property subtype: Single Family Residence
Materials
- Brick Veneer, Vinyl Siding
- Foundation: Block
- Roof: Dimensional Style
Condition
- New construction: No
- Year built: 1999
Utilities & green energy
- Sewer: Septic Tank
- Water: Public
Community & neighborhood
Location
- Region: London
- Subdivision: Rural
Price history
| Date | Event | Price |
|---|---|---|
| 4/21/2023 | Sold | $410,000-8.9%$145/sqft |
Source: | ||
| 4/9/2023 | Pending sale | $449,900$159/sqft |
Source: | ||
| 3/26/2023 | Listed for sale | $449,900+12.8%$159/sqft |
Source: | ||
| 8/6/2021 | Sold | $399,000$141/sqft |
Source: | ||
| 6/26/2021 | Pending sale | $399,000$141/sqft |
Source: | ||
Public tax history
| Year | Property taxes | Tax assessment |
|---|---|---|
| 2022 | $3,176 +45.3% | $399,000 +50.6% |
| 2021 | $2,186 | $265,000 |
| 2020 | -- | $265,000 |
Find assessor info on the county website
Neighborhood: 40744
Nearby schools
GreatSchools rating
- 8/10Keavy Elementary SchoolGrades: PK-5Distance: 0.6 mi
- 8/10South Laurel Middle SchoolGrades: 6-8Distance: 8.4 mi
- 2/10Mcdaniel Learning CenterGrades: 9-12Distance: 8.3 mi
Schools provided by the listing agent
- Elementary: Keavy
- Middle: South Laurel
- High: South Laurel
Source: Imagine MLS. This data may not be complete. We recommend contacting the local school district to confirm school assignments for this home.

Get pre-qualified for a loan
At Zillow Home Loans, we can pre-qualify you in as little as 5 minutes with no impact to your credit score.An equal housing lender. NMLS #10287.
