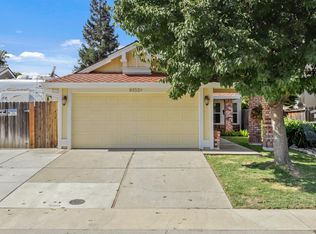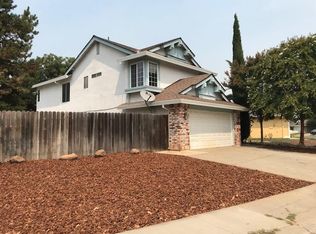Closed
$535,000
9356 Hoyleton Way, Elk Grove, CA 95758
3beds
1,231sqft
Single Family Residence
Built in 1988
6,351.05 Square Feet Lot
$521,800 Zestimate®
$435/sqft
$2,550 Estimated rent
Home value
$521,800
$496,000 - $548,000
$2,550/mo
Zestimate® history
Loading...
Owner options
Explore your selling options
What's special
Come see this wonderful Laguna Creek home nestled in the heart of Elk Grove, where comfort, style, and convenience come together seamlessly. This meticulously maintained 3 bedroom, 2 bathroom gem boasts a contemporary open-concept layout, offering a spacious and inviting atmosphere that is perfect for both relaxation and entertainment. Step inside and be greeted by a sun-filled living space that seamlessly flows into the modern kitchen, creating the perfect environment for gatherings and social events. The master bedroom features an ensuite bathroom with accessible shower, ensuring privacy and comfort. Sliding glass doors off the master and the dining room lead you to your own private oasis - a backyard that invites relaxation and outdoor enjoyment. Bask in the sun on your spacious patio, perfect for hosting BBQs or enjoying morning coffee. Updates include engineered hardwood floors, remodeled kitchen, updated master bath, and more. Fantastic location near shopping, restaurants, and Elk Grove schools. Be sure to stop by today!
Zillow last checked: 8 hours ago
Listing updated: September 13, 2023 at 04:28pm
Listed by:
Lauren Bushell DRE #01881039 916-260-3581,
McKiernan Realty
Bought with:
Marisa Gonzales, DRE #01756168
HomeSmart ICARE Realty
Source: MetroList Services of CA,MLS#: 223075654Originating MLS: MetroList Services, Inc.
Facts & features
Interior
Bedrooms & bathrooms
- Bedrooms: 3
- Bathrooms: 2
- Full bathrooms: 2
Primary bedroom
- Features: Closet, Outside Access
Primary bathroom
- Features: Shower Stall(s), Double Vanity
Dining room
- Features: Breakfast Nook, Dining/Living Combo
Kitchen
- Features: Pantry Closet
Heating
- Central
Cooling
- Ceiling Fan(s), Central Air
Appliances
- Included: Free-Standing Gas Range, Dishwasher, Disposal, Microwave, Washer/Dryer Stacked Included
- Laundry: In Kitchen
Features
- Flooring: Linoleum, Wood
- Number of fireplaces: 1
- Fireplace features: Living Room, Wood Burning
Interior area
- Total interior livable area: 1,231 sqft
Property
Parking
- Total spaces: 2
- Parking features: Attached, Garage Door Opener, Garage Faces Front
- Attached garage spaces: 2
Features
- Stories: 1
- Fencing: Back Yard,Wood
Lot
- Size: 6,351 sqft
- Features: Shape Regular, Landscape Back, Landscape Front
Details
- Parcel number: 11605400500000
- Zoning description: RD-7
- Special conditions: Standard
Construction
Type & style
- Home type: SingleFamily
- Architectural style: Ranch
- Property subtype: Single Family Residence
Materials
- Frame, Vinyl Siding, Wood
- Foundation: Slab
- Roof: Composition
Condition
- Year built: 1988
Utilities & green energy
- Sewer: Sewer in Street, In & Connected, Public Sewer
- Water: Meter on Site, Public
- Utilities for property: Electric, Natural Gas Connected
Community & neighborhood
Location
- Region: Elk Grove
Other
Other facts
- Road surface type: Paved, Paved Sidewalk
Price history
| Date | Event | Price |
|---|---|---|
| 9/13/2023 | Sold | $535,000+0.9%$435/sqft |
Source: MetroList Services of CA #223075654 | ||
| 8/14/2023 | Pending sale | $530,000$431/sqft |
Source: MetroList Services of CA #223075654 | ||
| 8/11/2023 | Listed for sale | $530,000+332.7%$431/sqft |
Source: MetroList Services of CA #223075654 | ||
| 6/25/1999 | Sold | $122,500$100/sqft |
Source: Public Record | ||
Public tax history
| Year | Property taxes | Tax assessment |
|---|---|---|
| 2025 | -- | $545,700 +2% |
| 2024 | $6,141 +172.6% | $535,000 +189.9% |
| 2023 | $2,253 +2.4% | $184,560 +2% |
Find assessor info on the county website
Neighborhood: 95758
Nearby schools
GreatSchools rating
- 6/10Elitha Donner Elementary SchoolGrades: K-6Distance: 0.2 mi
- 4/10Harriet G. Eddy Middle SchoolGrades: 7-8Distance: 0.3 mi
- 7/10Laguna Creek High SchoolGrades: 9-12Distance: 1.2 mi
Get a cash offer in 3 minutes
Find out how much your home could sell for in as little as 3 minutes with a no-obligation cash offer.
Estimated market value
$521,800
Get a cash offer in 3 minutes
Find out how much your home could sell for in as little as 3 minutes with a no-obligation cash offer.
Estimated market value
$521,800

