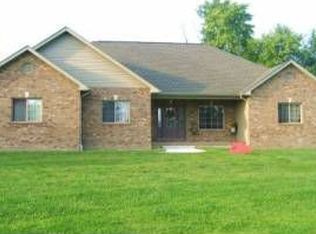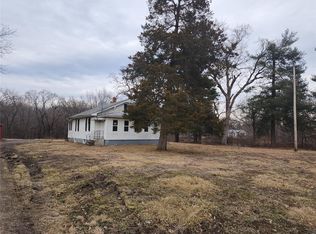Closed
Listing Provided by:
David A Cisler 618-781-1745,
Cisler & Associates Real Estate
Bought with: Cisler & Associates Real Estate
$561,438
9355 Schaefer Rd, Staunton, IL 62088
3beds
3,242sqft
Single Family Residence
Built in 1968
20 Acres Lot
$617,400 Zestimate®
$173/sqft
$2,775 Estimated rent
Home value
$617,400
$562,000 - $679,000
$2,775/mo
Zestimate® history
Loading...
Owner options
Explore your selling options
What's special
This picturesque country estate features 20 acres of privacy, beautiful home, large outbuilding, deer condo, and private pond with beach, fire pit and pavilion all in the Staunton School District with easy access to I-55. The residence provides ample space for family living and entertaining guests with its open concept kitchen, dining and living area complete with woodburning stove. The home also includes a family room with vaulted ceilings, skylights and a wet bar on the main floor as well as a family room in the finished lower level. With 3 bedrooms and 2.5 baths on the main floor and two more potential bedrooms in the lower level, there is plenty of space for everyone. All bathrooms and the kitchen have been beautifully updated and there is a new main-floor laundry room with an additional laundry area in the basement. The back of the home features a large deck and just steps away is an indoor hot tub perfect for unwinding and relaxing year-round. Embrace the peace of rural living.
Zillow last checked: 8 hours ago
Listing updated: May 06, 2025 at 07:09am
Listing Provided by:
David A Cisler 618-781-1745,
Cisler & Associates Real Estate
Bought with:
Becky Leach, 475.201687
Cisler & Associates Real Estate
Source: MARIS,MLS#: 24013338 Originating MLS: Southwestern Illinois Board of REALTORS
Originating MLS: Southwestern Illinois Board of REALTORS
Facts & features
Interior
Bedrooms & bathrooms
- Bedrooms: 3
- Bathrooms: 3
- Full bathrooms: 2
- 1/2 bathrooms: 1
- Main level bathrooms: 3
- Main level bedrooms: 3
Primary bedroom
- Features: Floor Covering: Carpeting
- Level: Main
- Area: 165
- Dimensions: 15x11
Primary bathroom
- Features: Floor Covering: Luxury Vinyl Plank
- Level: Main
- Area: 48
- Dimensions: 6x8
Bathroom
- Features: Floor Covering: Luxury Vinyl Plank
- Level: Main
- Area: 48
- Dimensions: 6x8
Bathroom
- Features: Floor Covering: Luxury Vinyl Plank
- Level: Main
- Area: 108
- Dimensions: 9x12
Other
- Features: Floor Covering: Luxury Vinyl Plank
- Level: Main
- Area: 154
- Dimensions: 14x11
Other
- Features: Floor Covering: Luxury Vinyl Plank
- Level: Main
- Area: 132
- Dimensions: 12x11
Den
- Features: Floor Covering: Carpeting
- Level: Lower
- Area: 126
- Dimensions: 14x9
Den
- Features: Floor Covering: Carpeting
- Level: Lower
- Area: 126
- Dimensions: 14x9
Dining room
- Features: Floor Covering: Carpeting
- Level: Main
- Area: 88
- Dimensions: 8x11
Family room
- Features: Floor Covering: Ceramic Tile
- Level: Main
- Area: 361
- Dimensions: 19x19
Family room
- Features: Floor Covering: Vinyl
- Level: Lower
- Area: 308
- Dimensions: 11x28
Kitchen
- Features: Floor Covering: Luxury Vinyl Plank
- Level: Main
- Area: 187
- Dimensions: 17x11
Laundry
- Features: Floor Covering: Luxury Vinyl Plank
- Level: Main
- Area: 80
- Dimensions: 10x8
Living room
- Features: Floor Covering: Carpeting
- Level: Main
- Area: 384
- Dimensions: 16x24
Heating
- Propane, Forced Air
Cooling
- Central Air, Electric
Appliances
- Included: Dishwasher, Disposal, Dryer, Gas Range, Gas Oven, Refrigerator, Washer, Propane Water Heater
- Laundry: Main Level
Features
- Double Vanity, Open Floorplan, Vaulted Ceiling(s), Dining/Living Room Combo
- Basement: Partial
- Number of fireplaces: 1
- Fireplace features: Living Room, Free Standing
Interior area
- Total structure area: 3,242
- Total interior livable area: 3,242 sqft
- Finished area above ground: 2,248
- Finished area below ground: 994
Property
Parking
- Total spaces: 2
- Parking features: Attached, Garage
- Attached garage spaces: 2
Accessibility
- Accessibility features: Standby Generator
Features
- Levels: One
- Patio & porch: Patio
- Waterfront features: Waterfront
Lot
- Size: 20 Acres
- Dimensions: 20 acres
- Features: Waterfront, Wooded
Details
- Additional structures: Outbuilding, Shed(s)
- Parcel number: 121040100000002
- Special conditions: Standard
Construction
Type & style
- Home type: SingleFamily
- Architectural style: Traditional,Ranch
- Property subtype: Single Family Residence
Materials
- Foundation: Slab
Condition
- Year built: 1968
Utilities & green energy
- Sewer: Septic Tank
- Water: Public
Community & neighborhood
Location
- Region: Staunton
- Subdivision: Not In A Subdivision
Other
Other facts
- Listing terms: Cash,Conventional,FHA,VA Loan
- Ownership: Private
- Road surface type: Gravel
Price history
| Date | Event | Price |
|---|---|---|
| 4/17/2024 | Sold | $561,438-2.4%$173/sqft |
Source: | ||
| 4/16/2024 | Pending sale | $575,000$177/sqft |
Source: | ||
| 3/18/2024 | Contingent | $575,000$177/sqft |
Source: | ||
| 3/16/2024 | Listed for sale | $575,000$177/sqft |
Source: | ||
Public tax history
Tax history is unavailable.
Neighborhood: 62088
Nearby schools
GreatSchools rating
- 8/10Staunton Elementary SchoolGrades: PK-5Distance: 2.4 mi
- 9/10Staunton Jr High SchoolGrades: 6-8Distance: 2.4 mi
- 8/10Staunton High SchoolGrades: 9-12Distance: 2.4 mi
Schools provided by the listing agent
- Elementary: Staunton Dist 6
- Middle: Staunton Dist 6
- High: Staunton
Source: MARIS. This data may not be complete. We recommend contacting the local school district to confirm school assignments for this home.

Get pre-qualified for a loan
At Zillow Home Loans, we can pre-qualify you in as little as 5 minutes with no impact to your credit score.An equal housing lender. NMLS #10287.

