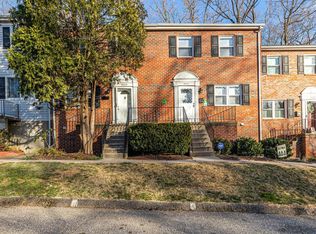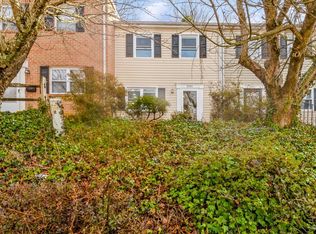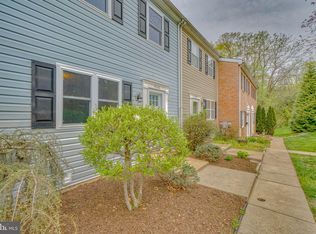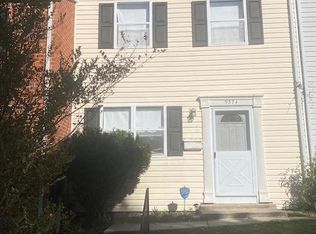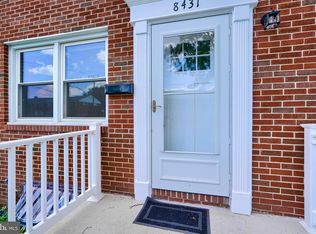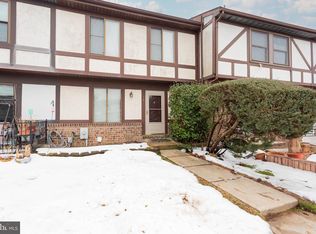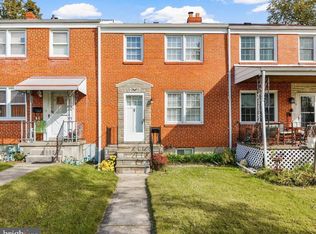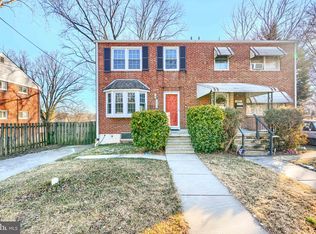****BACK ON THE MARKET***REDUCED! ***NO SELLER OR HOUSE FAULT***Welcome to this Beautiful home featuring a Gorgeous Sunlit Kitchen w/ Stainless Steel appliances, Quartz countertops, Lovely wood flooring. The spacious living room is filled with natural sunlight, creating a warm and inviting atmosphere. Upper level offers 3 generous sized bedrooms, full bath with ceramic tile bath/shower. The large finished lower level includes a cozy/ warm fireplace for those days when entailing is a must to stay inside! Patio doors leading outside to backyard, a generous size laundry room and space for a workshop along the wall. Replacement windows through and a convent 1/2 bath on the main level. This is truly a Wonderful home with plenty of space inside and out. Your Buyer will love this one!!
For sale
Price cut: $100 (1/12)
$239,800
9355 Pan Ridge Rd Unit 9355, Parkville, MD 21234
3beds
1,872sqft
Est.:
Townhouse
Built in 1975
1,908 Acres Lot
$238,500 Zestimate®
$128/sqft
$250/mo HOA
What's special
Stainless steel appliancesLovely wood flooringQuartz countertopsGenerous size laundry roomGorgeous sunlit kitchen
- 183 days |
- 1,130 |
- 46 |
Zillow last checked: 8 hours ago
Listing updated: February 19, 2026 at 01:51am
Listed by:
Di Jones 443-929-7558,
United Real Estate Executives (833) 999-8733
Source: Bright MLS,MLS#: MDBC2138132
Tour with a local agent
Facts & features
Interior
Bedrooms & bathrooms
- Bedrooms: 3
- Bathrooms: 2
- Full bathrooms: 1
- 1/2 bathrooms: 1
- Main level bathrooms: 1
Basement
- Area: 636
Heating
- Forced Air, Natural Gas
Cooling
- Central Air, Electric
Appliances
- Included: Electric Water Heater
- Laundry: In Basement, Has Laundry
Features
- Basement: Full,Finished,Heated,Improved,Exterior Entry,Sump Pump,Workshop
- Number of fireplaces: 1
- Fireplace features: Electric
Interior area
- Total structure area: 1,908
- Total interior livable area: 1,872 sqft
- Finished area above ground: 1,272
- Finished area below ground: 600
Property
Parking
- Parking features: On Street
- Has uncovered spaces: Yes
Accessibility
- Accessibility features: None
Features
- Levels: Three
- Stories: 3
- Pool features: None
Lot
- Size: 1,908 Acres
Details
- Additional structures: Above Grade, Below Grade
- Parcel number: 04091600013561
- Zoning: RESIDENTIAL
- Special conditions: Standard
Construction
Type & style
- Home type: Townhouse
- Architectural style: Colonial
- Property subtype: Townhouse
Materials
- Brick, Vinyl Siding
- Foundation: Brick/Mortar, Block
Condition
- New construction: No
- Year built: 1975
Utilities & green energy
- Sewer: Public Sewer
- Water: Public
Community & HOA
Community
- Subdivision: Newport Run
HOA
- Has HOA: No
- Services included: Common Area Maintenance, Maintenance Grounds, Snow Removal, Trash
- Condo and coop fee: $250 monthly
Location
- Region: Parkville
Financial & listing details
- Price per square foot: $128/sqft
- Tax assessed value: $188,800
- Annual tax amount: $2,142
- Date on market: 8/23/2025
- Listing agreement: Exclusive Right To Sell
- Listing terms: FHA,Conventional,Cash,FHA 203(b),VA Loan
- Inclusions: Washer, Dryer, Refrigerator, Ice Maker, Microwave, Disposal, Fireplace, Shades / Blinds
- Ownership: Fee Simple
Estimated market value
$238,500
$227,000 - $250,000
$2,489/mo
Price history
Price history
| Date | Event | Price |
|---|---|---|
| 2/19/2026 | Listed for sale | $239,800$128/sqft |
Source: | ||
| 2/2/2026 | Pending sale | $239,800$128/sqft |
Source: | ||
| 1/12/2026 | Price change | $239,8000%$128/sqft |
Source: | ||
| 12/30/2025 | Listed for sale | $239,900$128/sqft |
Source: | ||
| 12/22/2025 | Listing removed | $239,900$128/sqft |
Source: | ||
| 12/1/2025 | Price change | $239,900-2%$128/sqft |
Source: | ||
| 10/26/2025 | Price change | $244,900-3.9%$131/sqft |
Source: | ||
| 8/23/2025 | Listed for sale | $254,900+4%$136/sqft |
Source: | ||
| 8/7/2025 | Listing removed | $245,000$131/sqft |
Source: | ||
| 6/23/2025 | Listed for sale | $245,000+2.9%$131/sqft |
Source: | ||
| 9/30/2022 | Sold | $238,000-0.8%$127/sqft |
Source: | ||
| 7/20/2022 | Contingent | $240,000$128/sqft |
Source: | ||
| 6/10/2022 | Price change | $240,000-7.7%$128/sqft |
Source: | ||
| 6/2/2022 | Listed for sale | $260,000+85.7%$139/sqft |
Source: | ||
| 8/20/2004 | Sold | $140,000$75/sqft |
Source: Public Record Report a problem | ||
Public tax history
Public tax history
| Year | Property taxes | Tax assessment |
|---|---|---|
| 2025 | $3,416 +59.4% | $188,800 +6.8% |
| 2024 | $2,142 +7.3% | $176,767 +7.3% |
| 2023 | $1,997 +7.9% | $164,733 +7.9% |
| 2022 | $1,851 | $152,700 |
| 2021 | $1,851 | $152,700 |
| 2020 | $1,851 -8.1% | $152,700 -8.1% |
| 2019 | $2,014 +0.9% | $166,200 +0.9% |
| 2018 | $1,996 +0.9% | $164,667 +0.9% |
| 2017 | $1,977 -28.9% | $163,133 +0.9% |
| 2016 | $2,782 | $161,600 |
| 2015 | $2,782 | $161,600 |
| 2014 | $2,782 | $161,600 -12.2% |
| 2013 | -- | $184,000 |
| 2012 | -- | $184,000 |
| 2011 | -- | $184,000 -13.3% |
| 2010 | -- | $212,210 +14.1% |
| 2009 | -- | $185,950 +16.4% |
| 2008 | -- | $159,690 +19.7% |
| 2007 | -- | $133,430 +14.1% |
| 2006 | -- | $116,932 +16.4% |
| 2005 | -- | $100,436 +19.7% |
| 2004 | -- | $83,940 +2.9% |
| 2003 | -- | $81,580 +3% |
| 2002 | -- | $79,220 +3.1% |
| 2001 | -- | $76,860 |
Find assessor info on the county website
BuyAbility℠ payment
Est. payment
$1,693/mo
Principal & interest
$1237
HOA Fees
$250
Property taxes
$206
Climate risks
Neighborhood: 21234
Nearby schools
GreatSchools rating
- 4/10Pine Grove Elementary SchoolGrades: PK-5Distance: 0.4 mi
- 3/10Pine Grove Middle SchoolGrades: 6-8Distance: 0.8 mi
- 4/10Loch Raven High SchoolGrades: 9-12Distance: 2 mi
Schools provided by the listing agent
- District: Baltimore County Public Schools
Source: Bright MLS. This data may not be complete. We recommend contacting the local school district to confirm school assignments for this home.
