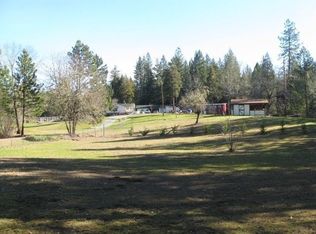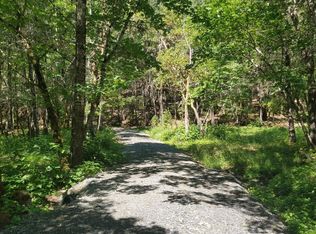Closed
$470,000
9355 Lower River Rd, Grants Pass, OR 97526
4beds
2baths
1,960sqft
Single Family Residence
Built in 1987
5.13 Acres Lot
$470,600 Zestimate®
$240/sqft
$2,103 Estimated rent
Home value
$470,600
$409,000 - $541,000
$2,103/mo
Zestimate® history
Loading...
Owner options
Explore your selling options
What's special
BOM-No Fault of the Home, This beautifully maintained 4-bdrm, 2-bath home offers 1,960 sq ft. of inviting living space, perfectly situated on over 5 acres of serene & sloping wooded grounds. Step inside to an open floor plan that fills the home with natural light & a warm welcoming atmosphere. The spacious living room flows into the dining area, making for an excellent space to entertain. The large primary bedroom offers a peaceful oasis with a sliding door to its own deck, complete with ample closet space & room for a nook or home office. Three additional bdrms, one with built in wooden bookshelves, provide spaces for family, guests, or hobbies. You will love the convenience of a large, airy laundry room with plenty of shelving and the spacious kitchen with upgraded appliances. One of the standout features of this home is the beautiful deck where you can soak up the sun, host gatherings, or simply enjoy the tranquility of your surroundings. Come and see
Zillow last checked: 8 hours ago
Listing updated: September 15, 2025 at 05:20pm
Listed by:
Holder Realty 541-646-4913
Bought with:
EXP Realty LLC
Source: Oregon Datashare,MLS#: 220198754
Facts & features
Interior
Bedrooms & bathrooms
- Bedrooms: 4
- Bathrooms: 2
Heating
- Fireplace(s), Wood
Cooling
- None
Appliances
- Included: Cooktop, Dishwasher, Dryer, Oven, Refrigerator, Washer, Water Heater, Other
Features
- Double Vanity, Kitchen Island, Linen Closet, Open Floorplan, Pantry, Shower/Tub Combo, Solid Surface Counters, Vaulted Ceiling(s), Walk-In Closet(s)
- Flooring: Hardwood, Vinyl
- Windows: Aluminum Frames, Double Pane Windows, Skylight(s), Vinyl Frames
- Basement: None
- Has fireplace: No
- Common walls with other units/homes: No Common Walls
Interior area
- Total structure area: 1,960
- Total interior livable area: 1,960 sqft
Property
Parking
- Parking features: Driveway, Gated, Gravel, No Garage, RV Access/Parking, Other
- Has uncovered spaces: Yes
Features
- Levels: One
- Stories: 1
- Patio & porch: Deck
- Fencing: Fenced
- Has view: Yes
- View description: Forest
Lot
- Size: 5.13 Acres
- Features: Garden, Native Plants, Sloped, Wooded
Details
- Additional structures: Shed(s)
- Parcel number: R317746
- Zoning description: RR-5
- Special conditions: Standard
- Horses can be raised: Yes
Construction
Type & style
- Home type: SingleFamily
- Architectural style: Ranch
- Property subtype: Single Family Residence
Materials
- Frame
- Foundation: Block
- Roof: Asphalt
Condition
- New construction: No
- Year built: 1987
Utilities & green energy
- Sewer: Septic Tank, Standard Leach Field
- Water: Private, Well
Community & neighborhood
Security
- Security features: Carbon Monoxide Detector(s), Smoke Detector(s)
Location
- Region: Grants Pass
Other
Other facts
- Listing terms: Cash,Conventional,FHA,VA Loan
- Road surface type: Paved
Price history
| Date | Event | Price |
|---|---|---|
| 9/15/2025 | Sold | $470,000$240/sqft |
Source: | ||
| 8/21/2025 | Pending sale | $470,000$240/sqft |
Source: | ||
| 8/3/2025 | Price change | $470,000-10.5%$240/sqft |
Source: | ||
| 7/2/2025 | Listed for sale | $525,000$268/sqft |
Source: | ||
| 6/24/2025 | Contingent | $525,000$268/sqft |
Source: | ||
Public tax history
| Year | Property taxes | Tax assessment |
|---|---|---|
| 2024 | $1,803 +18.3% | $239,460 +3% |
| 2023 | $1,524 +2.2% | $232,490 |
| 2022 | $1,492 -0.8% | $232,490 +6.1% |
Find assessor info on the county website
Neighborhood: 97526
Nearby schools
GreatSchools rating
- 3/10Ft Vannoy Elementary SchoolGrades: K-5Distance: 2.5 mi
- 6/10Fleming Middle SchoolGrades: 6-8Distance: 5.4 mi
- 6/10North Valley High SchoolGrades: 9-12Distance: 5.9 mi
Schools provided by the listing agent
- Elementary: Ft Vannoy Elem
- Middle: Fleming Middle
- High: North Valley High
Source: Oregon Datashare. This data may not be complete. We recommend contacting the local school district to confirm school assignments for this home.
Get pre-qualified for a loan
At Zillow Home Loans, we can pre-qualify you in as little as 5 minutes with no impact to your credit score.An equal housing lender. NMLS #10287.

