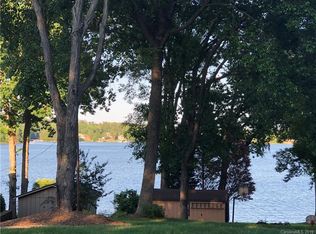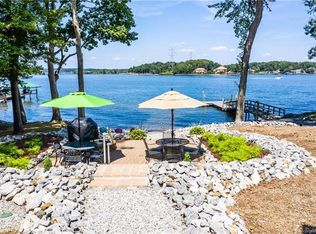Closed
$1,170,000
9355 Legrand Dr, Terrell, NC 28682
4beds
4,245sqft
Single Family Residence
Built in 2021
0.87 Acres Lot
$-- Zestimate®
$276/sqft
$4,833 Estimated rent
Home value
Not available
Estimated sales range
Not available
$4,833/mo
Zestimate® history
Loading...
Owner options
Explore your selling options
What's special
This custom-built masterpiece exudes elegance & craftsmanship, showcasing a builder's commitment to excellence & is the builder’s own home. Upon entering through the leaded glass front door, tall ceilings & expansive windows welcome you with breathtaking lake views from nearly every room. The Great Room boasts a soaring cathedral ceiling & a floor-to-ceiling stone fireplace, creating an open & naturally lit space. The gourmet kitchen is a chef's haven, featuring top-of-the-line stainless steel appliances, 2 ovens; 1 electric & 1 steam oven, wine refrigerator, exquisite granite countertops, huge island & storage below & walk-in pantry. Luxury extends to the bathrooms with stunning tile work, & walk-in attic . Situated on a .87 acre lot with water views, includes a 4 car garage & additional parking for an RV or boat. NO HOA. Close to shopping, restaurants, & quick commute to Charlotte & Airport. This home is a harmonious blend of sophistication, functionality, in a prime location.
Zillow last checked: 8 hours ago
Listing updated: November 25, 2024 at 11:24am
Listing Provided by:
Nadine Wynn nadine@teamnadine.com,
Keller Williams Lake Norman
Bought with:
Michael Schriver
EXP Realty LLC Mooresville
Source: Canopy MLS as distributed by MLS GRID,MLS#: 4087049
Facts & features
Interior
Bedrooms & bathrooms
- Bedrooms: 4
- Bathrooms: 5
- Full bathrooms: 3
- 1/2 bathrooms: 2
- Main level bedrooms: 2
Primary bedroom
- Level: Main
Bedroom s
- Features: Attic Stairs Pulldown, Ceiling Fan(s)
- Level: Upper
Bedroom s
- Features: Ceiling Fan(s), Walk-In Closet(s)
- Level: Upper
Bedroom s
- Features: Ceiling Fan(s), Walk-In Closet(s)
- Level: Main
Bathroom full
- Features: Garden Tub
- Level: Main
Bathroom full
- Level: Main
Bathroom full
- Level: Upper
Bathroom half
- Level: Upper
Bonus room
- Level: Upper
Dining area
- Level: Main
Great room
- Features: Ceiling Fan(s)
- Level: Main
Kitchen
- Features: Kitchen Island, Walk-In Pantry
- Level: Main
Laundry
- Features: Storage
- Level: Main
Heating
- Heat Pump
Cooling
- Central Air, Heat Pump
Appliances
- Included: Dishwasher, Disposal, Electric Oven, Electric Water Heater, Exhaust Fan, Exhaust Hood, Gas Cooktop, Microwave, Refrigerator, Tankless Water Heater, Wine Refrigerator
- Laundry: Electric Dryer Hookup, Laundry Room, Sink
Features
- Soaking Tub, Kitchen Island, Open Floorplan, Pantry, Walk-In Closet(s), Walk-In Pantry
- Flooring: Bamboo, Tile
- Doors: Insulated Door(s), Sliding Doors
- Windows: Insulated Windows
- Has basement: No
- Attic: Pull Down Stairs,Walk-In
- Fireplace features: Gas Log, Gas Unvented, Great Room, Propane
Interior area
- Total structure area: 4,245
- Total interior livable area: 4,245 sqft
- Finished area above ground: 4,245
- Finished area below ground: 0
Property
Parking
- Total spaces: 4
- Parking features: Driveway, Attached Garage, RV Access/Parking, Garage on Main Level
- Attached garage spaces: 4
- Has uncovered spaces: Yes
- Details: In addition to the concrete driveway there is a large asphalt parking area approximately 3100 sq ft suitable for RV and/or boat trailer parking
Accessibility
- Accessibility features: Two or More Access Exits, Bath Raised Toilet, Roll-In Shower, Lever Door Handles
Features
- Levels: Two
- Stories: 2
- Patio & porch: Covered, Front Porch, Patio, Rear Porch, Terrace
- Exterior features: In-Ground Irrigation
- Has view: Yes
- View description: Water
- Has water view: Yes
- Water view: Water
- Body of water: Lake Norman
Lot
- Size: 0.87 Acres
Details
- Parcel number: 4 6 2 7 0 1 3 7 1 1 7 8
- Zoning: SFR
- Special conditions: Standard
- Other equipment: Fuel Tank(s)
Construction
Type & style
- Home type: SingleFamily
- Architectural style: Transitional
- Property subtype: Single Family Residence
Materials
- Brick Partial, Stone
- Foundation: Crawl Space
- Roof: Shingle
Condition
- New construction: No
- Year built: 2021
Details
- Builder model: Custom
- Builder name: Hamby
Utilities & green energy
- Sewer: Septic Installed
- Water: Well
- Utilities for property: Electricity Connected, Propane, Wired Internet Available
Community & neighborhood
Security
- Security features: Carbon Monoxide Detector(s), Smoke Detector(s)
Location
- Region: Terrell
- Subdivision: NONE
Other
Other facts
- Listing terms: Cash,Conventional
- Road surface type: Concrete, Paved
Price history
| Date | Event | Price |
|---|---|---|
| 11/25/2024 | Sold | $1,170,000-10%$276/sqft |
Source: | ||
| 10/19/2024 | Listed for sale | $1,300,000$306/sqft |
Source: | ||
| 9/15/2024 | Listing removed | $1,300,000-1.9%$306/sqft |
Source: | ||
| 8/2/2024 | Price change | $1,325,000-5.4%$312/sqft |
Source: | ||
| 5/14/2024 | Price change | $1,400,000-6.7%$330/sqft |
Source: | ||
Public tax history
| Year | Property taxes | Tax assessment |
|---|---|---|
| 2020 | $354 | $50,200 |
| 2019 | $354 +1.9% | $50,200 -1% |
| 2018 | $347 | $50,700 |
Find assessor info on the county website
Neighborhood: 28682
Nearby schools
GreatSchools rating
- 7/10Sherrills Ford ElementaryGrades: K-6Distance: 3.2 mi
- 3/10Mill Creek MiddleGrades: 7-8Distance: 9.2 mi
- 8/10Bandys HighGrades: PK,9-12Distance: 8.6 mi
Schools provided by the listing agent
- Elementary: Sherrills Ford
- Middle: Mill Creek
- High: Bandys
Source: Canopy MLS as distributed by MLS GRID. This data may not be complete. We recommend contacting the local school district to confirm school assignments for this home.

Get pre-qualified for a loan
At Zillow Home Loans, we can pre-qualify you in as little as 5 minutes with no impact to your credit score.An equal housing lender. NMLS #10287.

