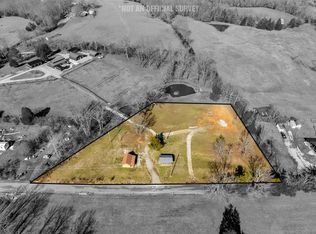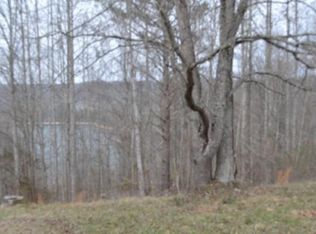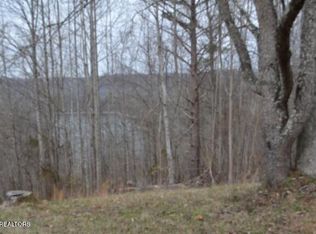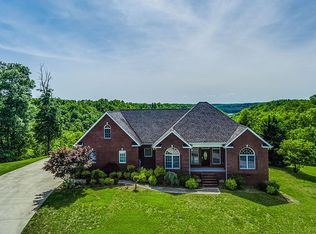Closed
$560,000
9355 Fox Hill Rd, Baxter, TN 38544
3beds
2,807sqft
Single Family Residence, Residential
Built in 2024
1.05 Acres Lot
$556,400 Zestimate®
$200/sqft
$2,715 Estimated rent
Home value
$556,400
$462,000 - $668,000
$2,715/mo
Zestimate® history
Loading...
Owner options
Explore your selling options
What's special
Welcome to 9355 Fox Hill Rd in Baxter, Tennessee—a stunning new construction that epitomizes luxury and modern living. Completed in 2024, this exquisite 2,807 square-foot residence offers three spacious bedrooms and three full bathrooms, thoughtfully designed to provide comfort and style for today’s discerning homeowner. ? As you step inside, you’ll be greeted by an open-concept living area that seamlessly blends elegance and functionality. The living room features an electric fireplace, creating a cozy ambiance for relaxing evenings. Ceiling fans are strategically placed to ensure optimal airflow and comfort throughout the home. ? The gourmet kitchen is a chef’s dream, equipped with high-end fixtures and appliances that make meal preparation a delight. Adjacent to the kitchen, the dining area provides a perfect setting for family gatherings and entertaining guests. ? The primary suite offers a serene retreat with ample space, while the additional bedrooms are generously sized to accommodate family members or guests. Each bathroom is tastefully appointed with modern finishes, enhancing the home’s overall appeal. ? Situated on a 1.05-acre lot, the property provides ample outdoor space for various activities, gardening, or simply enjoying the tranquility of the surrounding area. ? Located in the desirable James Lafever Subdivision, this home offers both privacy and convenience, with easy access to local amenities and services. ? Priced at $594,900, 9355 Fox Hill Rd represents an exceptional opportunity to own a piece of luxury in Baxter, T? Don’t miss the chance to make this remarkable property your new home.
Zillow last checked: 8 hours ago
Listing updated: April 16, 2025 at 11:46am
Listing Provided by:
Sissy Fish 615-464-5306,
Better Homes and Gardens Real Estate Town & Lake
Bought with:
Nonmls
Realtracs, Inc.
Nonmls
Realtracs, Inc.
Source: RealTracs MLS as distributed by MLS GRID,MLS#: 2784077
Facts & features
Interior
Bedrooms & bathrooms
- Bedrooms: 3
- Bathrooms: 3
- Full bathrooms: 3
- Main level bedrooms: 3
Bedroom 1
- Features: Full Bath
- Level: Full Bath
- Area: 182 Square Feet
- Dimensions: 13x14
Bedroom 2
- Features: Extra Large Closet
- Level: Extra Large Closet
- Area: 130 Square Feet
- Dimensions: 13x10
Bedroom 3
- Features: Extra Large Closet
- Level: Extra Large Closet
- Area: 130 Square Feet
- Dimensions: 13x10
Bonus room
- Area: 624 Square Feet
- Dimensions: 16x39
Kitchen
- Area: 200 Square Feet
- Dimensions: 20x10
Living room
- Area: 532 Square Feet
- Dimensions: 28x19
Heating
- Central
Cooling
- Central Air
Appliances
- Included: Electric Oven, Electric Range, Double Oven, Dishwasher, Microwave, Refrigerator
- Laundry: Electric Dryer Hookup, Washer Hookup
Features
- Primary Bedroom Main Floor, Kitchen Island
- Flooring: Laminate
- Basement: Slab
- Number of fireplaces: 1
- Fireplace features: Electric, Living Room
Interior area
- Total structure area: 2,807
- Total interior livable area: 2,807 sqft
- Finished area above ground: 2,807
Property
Parking
- Total spaces: 2
- Parking features: Garage Door Opener, Garage Faces Front
- Attached garage spaces: 2
Features
- Levels: Two
- Stories: 2
- Patio & porch: Patio, Covered, Porch
- Has view: Yes
- View description: Mountain(s)
Lot
- Size: 1.05 Acres
- Dimensions: 107.16 x 339.04 IRR
- Features: Cleared, Rolling Slope
Details
- Parcel number: 116C A 00100 000
- Special conditions: Standard
Construction
Type & style
- Home type: SingleFamily
- Architectural style: Barndominium
- Property subtype: Single Family Residence, Residential
Materials
- Frame, Stone
- Roof: Metal
Condition
- New construction: Yes
- Year built: 2024
Utilities & green energy
- Sewer: Septic Tank
- Water: Public
- Utilities for property: Water Available
Green energy
- Energy efficient items: Water Heater
Community & neighborhood
Location
- Region: Baxter
- Subdivision: James Lafever Subdivision
Price history
| Date | Event | Price |
|---|---|---|
| 4/16/2025 | Sold | $560,000-5.9%$200/sqft |
Source: | ||
| 4/3/2025 | Pending sale | $594,900$212/sqft |
Source: | ||
| 4/3/2025 | Contingent | $594,900$212/sqft |
Source: | ||
| 3/31/2025 | Listed for sale | $594,900$212/sqft |
Source: | ||
| 2/9/2025 | Pending sale | $594,900$212/sqft |
Source: | ||
Public tax history
| Year | Property taxes | Tax assessment |
|---|---|---|
| 2025 | $2,542 +810% | $95,550 +810% |
| 2024 | $279 | $10,500 |
| 2023 | $279 | $10,500 |
Find assessor info on the county website
Neighborhood: 38544
Nearby schools
GreatSchools rating
- 6/10Northside Elementary SchoolGrades: 2-5Distance: 9.3 mi
- 5/10Dekalb Middle SchoolGrades: 6-8Distance: 11.3 mi
- 6/10De Kalb County High SchoolGrades: 9-12Distance: 11.3 mi
Schools provided by the listing agent
- Elementary: Burks Elementary
- Middle: Upperman Middle School
- High: Upperman High School
Source: RealTracs MLS as distributed by MLS GRID. This data may not be complete. We recommend contacting the local school district to confirm school assignments for this home.
Get pre-qualified for a loan
At Zillow Home Loans, we can pre-qualify you in as little as 5 minutes with no impact to your credit score.An equal housing lender. NMLS #10287.



