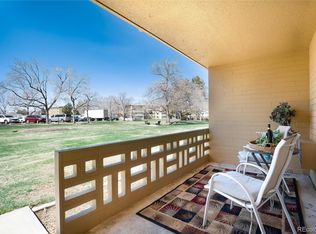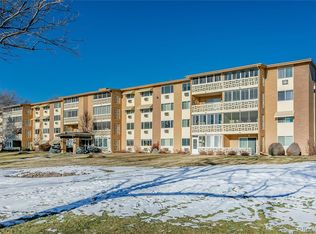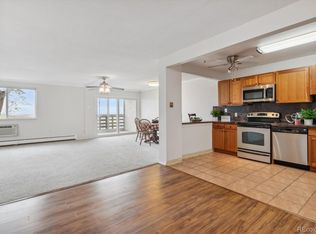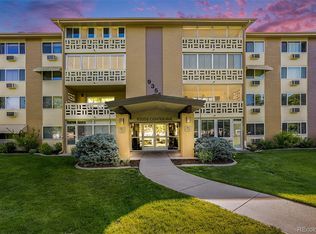Sold for $280,000 on 02/09/23
$280,000
9355 E Center Avenue #4A, Denver, CO 80247
2beds
1,200sqft
Condominium
Built in 1972
-- sqft lot
$278,800 Zestimate®
$233/sqft
$2,191 Estimated rent
Home value
$278,800
$259,000 - $298,000
$2,191/mo
Zestimate® history
Loading...
Owner options
Explore your selling options
What's special
This is the Special Home at Windsor Gardens that you've been looking for! Completely remodeled and updated throughout with newer cabinets, granite counters, lighting, high end Stainless Steel appliances, freshly painted interior, new LVP floors and carpet, and even newer A/C units, patio slider, and windows! This quiet main floor unit boasts an Open Floor Plan, Antique Mantle surrounding the Electric Fireplace, Added Kitchen Pantry, Custom Closet Shelving and even Pocket Doors on the Primary Bath and Walk-In Closet. It's ready to Move in and call it home. East Facing Windows with a Raised & Enclosed Lanai means cooler temps and no Hot sun throughout the day. Custom Window Shades allow filtered light and privacy in the second bedroom/office, while the Primary Bedroom has Blackout Shades to enjoy as much rest as you'd like. Includes a space in the attached underground parking garage, Storage Cabinet in the parking space, and Storage Closet on 3rd floor in the Building. Laundry is available just one floor up via elevator or stairs, with a small library and resting area to enjoy while you wash.
Extremely convenient location within the popular Active Adult 55+ Community with access to your new home via S. Clinton Street, Underground Garage, OR the generous Guest Parking Lot, all less than a 5 min walk to 4 Bus Stops, the Windsor Gardens Clubhouse, Restaurant, Pool, Fitness Facility, Sauna, and all of the wonderful activities this community has to offer! Prefer your morning coffee off-site? Highly rated Café Ciboulette is a short quarter mile walk from door to door. HOA Fees include property taxes too! Schedule your private showing today or Take a 3D Tour online anytime at www.9355ECenterAve4A.com
Zillow last checked: 8 hours ago
Listing updated: February 09, 2023 at 12:24pm
Listed by:
Stacie Duffy 720-460-1753,
Novella Real Estate
Bought with:
James Elliott, 40024064
Brokers Guild Real Estate
Source: REcolorado,MLS#: 9561452
Facts & features
Interior
Bedrooms & bathrooms
- Bedrooms: 2
- Bathrooms: 2
- Full bathrooms: 1
- 3/4 bathrooms: 1
- Main level bathrooms: 2
- Main level bedrooms: 2
Primary bedroom
- Description: Generous Primary Suite With Custom Blackout Shades, Ceiling Fan, And Walk In Closet With Custom Shelving
- Level: Main
- Area: 266 Square Feet
- Dimensions: 14 x 19
Bedroom
- Description: Large, Open Second Bedroom With French Doors Opening To Living Space
- Level: Main
- Area: 176 Square Feet
- Dimensions: 11 x 16
Primary bathroom
- Description: Fully Updated With Newer Shower, Vanity, Granite Counters, Mirror, Light, Fixtures, And Pocket Door
- Level: Main
- Area: 40 Square Feet
- Dimensions: 5 x 8
Bathroom
- Description: Updated Hall Bath With Newer Vanity, Granite Counters
- Level: Main
- Area: 48 Square Feet
- Dimensions: 6 x 8
Dining room
- Description: Foyer Area Walking In, Great For Formal Entry, Library, Small Office, Or Cafe Dining Space
- Level: Main
- Area: 42 Square Feet
- Dimensions: 6 x 7
Kitchen
- Description: Gorgeous Updates Including Refinished Cabinets, Granite Counters, Newer Ss Appliances And Custom Pantry
- Level: Main
- Area: 180 Square Feet
- Dimensions: 12 x 15
Living room
- Description: Open And Spacious With Warming Fireplace And New Lvp Floors Throughout
- Level: Main
- Area: 240 Square Feet
- Dimensions: 15 x 16
Sun room
- Description: Enclosed Lanai Facing East With A Tree Just Outside For A Cooler, Shaded Space
- Level: Main
- Area: 84 Square Feet
- Dimensions: 6 x 14
Heating
- Baseboard
Cooling
- Air Conditioning-Room
Appliances
- Included: Convection Oven, Cooktop, Dishwasher, Disposal, Microwave, Refrigerator
- Laundry: Common Area
Features
- Ceiling Fan(s), Elevator, Entrance Foyer, Granite Counters, No Stairs, Open Floorplan, Pantry, Primary Suite, Smoke Free, Walk-In Closet(s)
- Flooring: Carpet, Tile, Vinyl
- Windows: Double Pane Windows, Window Treatments
- Has basement: No
- Number of fireplaces: 1
- Fireplace features: Electric, Free Standing, Living Room
- Common walls with other units/homes: 2+ Common Walls
Interior area
- Total structure area: 1,200
- Total interior livable area: 1,200 sqft
- Finished area above ground: 1,200
Property
Parking
- Total spaces: 1
- Parking features: Concrete, Underground
- Attached garage spaces: 1
Accessibility
- Accessibility features: Accessible Approach with Ramp
Features
- Levels: One
- Stories: 1
- Entry location: Ground
- Exterior features: Balcony, Elevator, Garden, Lighting
- Pool features: Indoor, Outdoor Pool
- Fencing: None
Lot
- Features: Landscaped, Master Planned, Near Public Transit
Details
- Parcel number: 615214664
- Zoning: O-1
- Special conditions: Standard
Construction
Type & style
- Home type: SingleFamily
- Architectural style: Mid-Century Modern
- Property subtype: Condominium
- Attached to another structure: Yes
Materials
- Block, Brick
- Foundation: Concrete Perimeter
- Roof: Unknown
Condition
- Updated/Remodeled
- Year built: 1972
Utilities & green energy
- Electric: 110V
- Sewer: Public Sewer
- Water: Public
- Utilities for property: Cable Available, Electricity Connected
Green energy
- Energy efficient items: Appliances, Doors, Exposure/Shade, Windows
Community & neighborhood
Security
- Security features: Secured Garage/Parking, Smoke Detector(s)
Senior living
- Senior community: Yes
Location
- Region: Denver
- Subdivision: Windsor Gardens
HOA & financial
HOA
- Has HOA: Yes
- HOA fee: $608 monthly
- Amenities included: Clubhouse, Elevator(s), Fitness Center, Front Desk, Garden Area, Golf Course, Laundry, Management, Park, Parking, Pool, Sauna, Spa/Hot Tub, Storage, Trail(s)
- Services included: Cable TV, Reserve Fund, Heat, Irrigation, Maintenance Grounds, Maintenance Structure, Recycling, Snow Removal, Trash, Water
- Association name: Windsor Gardens Association
- Association phone: 303-364-7485
Other
Other facts
- Listing terms: Cash,Conventional,FHA,VA Loan
- Ownership: Individual
- Road surface type: Paved
Price history
| Date | Event | Price |
|---|---|---|
| 2/9/2023 | Sold | $280,000-1.8%$233/sqft |
Source: | ||
| 1/12/2023 | Pending sale | $285,000$238/sqft |
Source: | ||
| 11/8/2022 | Price change | $285,000-4.4%$238/sqft |
Source: | ||
| 9/12/2022 | Listed for sale | $298,000+15.5%$248/sqft |
Source: | ||
| 8/25/2020 | Listing removed | $258,000$215/sqft |
Source: Colorado Homefinder Llc #1922903 | ||
Public tax history
| Year | Property taxes | Tax assessment |
|---|---|---|
| 2024 | $1,165 -7.6% | $15,030 -15.9% |
| 2023 | $1,260 +3.6% | $17,880 +12.8% |
| 2022 | $1,217 -9.1% | $15,850 -2.8% |
Find assessor info on the county website
Neighborhood: Windsor
Nearby schools
GreatSchools rating
- 3/10Place Bridge AcademyGrades: PK-8Distance: 1.9 mi
- 5/10George Washington High SchoolGrades: 9-12Distance: 1.9 mi
Schools provided by the listing agent
- Elementary: Place
- Middle: Place
- High: George Washington
- District: Denver 1
Source: REcolorado. This data may not be complete. We recommend contacting the local school district to confirm school assignments for this home.
Get a cash offer in 3 minutes
Find out how much your home could sell for in as little as 3 minutes with a no-obligation cash offer.
Estimated market value
$278,800
Get a cash offer in 3 minutes
Find out how much your home could sell for in as little as 3 minutes with a no-obligation cash offer.
Estimated market value
$278,800



