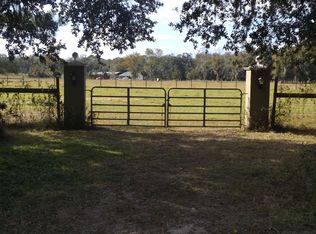Sold for $505,000 on 04/15/25
$505,000
9355 Byrd Rd, Hastings, FL 32145
3beds
2,100sqft
Single Family Residence
Built in 2005
4.03 Acres Lot
$498,100 Zestimate®
$240/sqft
$2,478 Estimated rent
Home value
$498,100
$468,000 - $533,000
$2,478/mo
Zestimate® history
Loading...
Owner options
Explore your selling options
What's special
Country living at its best! This beautifully upgraded 3-bedroom, 2-bathroom home offers 2,100 sq. ft. of comfortable living space, all set on a sprawling 4-acre property with endless possibilities. Inside, you’ll find tile flooring throughout, spacious bedrooms with generous closets, and a primary suite featuring a large walk-in closet, tiled shower, extra storage, and direct access to the covered patio. A bonus storage/office space off the living room adds even more versatility. The heart of the home is the kitchen, designed for both function and charm. It boasts soft-close cabinets with crown molding, a pantry closet, a kitchen island with a cooktop and breakfast bar, and a deep sink perfectly positioned under a window with scenic views of the pool and yard. Step outside to your own private oasis, complete with a screened-in porch, a covered patio with a built-in bar area, and an above-ground pool surrounded by pavers—ideal for entertaining or unwinding. For those with animals, the partially fenced yard includes a horse paddock, chicken coop, and a feeding station with running water offering a great setup for a mini homestead. Need space for vehicles, tools, or toys? You’ll love the detached 2-car garage and two additional carports. This home is on well and septic with a water softener system, so no monthly bills and best of all—NO HOA and NO CDD fees! Enjoy the peace and privacy of country living while still being within reach of modern conveniences. Don’t miss this opportunity to own a slice of “Old Florida”!
Zillow last checked: 8 hours ago
Listing updated: April 15, 2025 at 01:04pm
Listed by:
Belinda Ravan 904-540-7552,
Endless Summer Realty
Source: St Augustine St Johns County BOR,MLS#: 251245
Facts & features
Interior
Bedrooms & bathrooms
- Bedrooms: 3
- Bathrooms: 2
- Full bathrooms: 2
Primary bedroom
- Level: First
- Area: 270
- Dimensions: 18 x 15
Bedroom 2
- Area: 110
- Dimensions: 11 x 10
Primary bathroom
- Features: Shower Only
Dining room
- Features: Combo
- Area: 96
- Dimensions: 8 x 12
Family room
- Dimensions: 0 x 0
Kitchen
- Area: 240
- Dimensions: 15 x 16
Living room
- Area: 360
- Dimensions: 18 x 20
Office
- Area: 24
- Dimensions: 3 x 8
Heating
- Central, Electric
Cooling
- Central Air, Electric
Appliances
- Included: Dishwasher, Microwave, Range, Refrigerator, Water Softener
Features
- Bedroom Downstairs, Ceiling Fan(s)
- Flooring: Tile
- Windows: Window Treatments
Interior area
- Total structure area: 2,945
- Total interior livable area: 2,100 sqft
Property
Parking
- Total spaces: 4
- Parking features: 2 Car Carport, 2 Car Garage, Detached, Garage Door Opener
- Garage spaces: 2
- Carport spaces: 2
- Covered spaces: 4
Features
- Stories: 1
- Entry location: Ground Level
- Patio & porch: Patio, Porch, 2nd Porch, Screened Porch
- Exterior features: Well
- Has private pool: Yes
- Pool features: Above Ground
- Fencing: Partial
Lot
- Size: 4.03 Acres
- Features: Rural, Irregular Lot, 1+ Acres
Details
- Additional structures: Shed(s)
- Parcel number: 0495200030
- Zoning: OR
Construction
Type & style
- Home type: SingleFamily
- Property subtype: Single Family Residence
Materials
- Foundation: Slab
- Roof: Metal
Condition
- New construction: No
- Year built: 2005
Utilities & green energy
- Sewer: Septic Tank
- Water: Well
- Utilities for property: Sewer Connected
Community & neighborhood
Location
- Region: Hastings
- Subdivision: Estes and Erwin
Other
Other facts
- Listing terms: Cash,Conventional,FHA,VA Loan
Price history
| Date | Event | Price |
|---|---|---|
| 4/15/2025 | Sold | $505,000-3.8%$240/sqft |
Source: | ||
| 4/8/2025 | Pending sale | $525,000$250/sqft |
Source: | ||
| 3/1/2025 | Listed for sale | $525,000+337.5%$250/sqft |
Source: | ||
| 5/21/2012 | Sold | $120,000-10.7%$57/sqft |
Source: | ||
| 3/19/2012 | Listed for sale | $134,400$64/sqft |
Source: Explore Realty Inc #615136 Report a problem | ||
Public tax history
| Year | Property taxes | Tax assessment |
|---|---|---|
| 2024 | $1,735 +2.3% | $156,585 +3% |
| 2023 | $1,696 +3.8% | $152,024 +3% |
| 2022 | $1,634 +12.6% | $147,596 +12.8% |
Find assessor info on the county website
Neighborhood: 32145
Nearby schools
GreatSchools rating
- 5/10South Woods Elementary SchoolGrades: PK-5Distance: 3.4 mi
- 5/10Gamble Rogers Middle SchoolGrades: 6-8Distance: 11.7 mi
- 6/10Pedro Menendez High SchoolGrades: 9-12Distance: 9.9 mi
Schools provided by the listing agent
- Elementary: South Woods
- Middle: Gamble Rogers
- High: Pedro Menendez
Source: St Augustine St Johns County BOR. This data may not be complete. We recommend contacting the local school district to confirm school assignments for this home.

Get pre-qualified for a loan
At Zillow Home Loans, we can pre-qualify you in as little as 5 minutes with no impact to your credit score.An equal housing lender. NMLS #10287.
Sell for more on Zillow
Get a free Zillow Showcase℠ listing and you could sell for .
$498,100
2% more+ $9,962
With Zillow Showcase(estimated)
$508,062