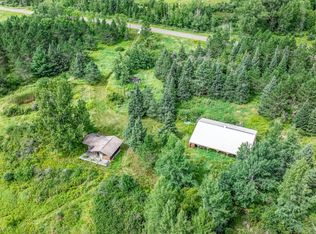This is a 3500 square foot, 4 bedroom, 4.0 bathroom home. This home is located at 93543 Military Rd, Sturgeon Lake, MN 55783.
This property is off market, which means it's not currently listed for sale or rent on Zillow. This may be different from what's available on other websites or public sources.
